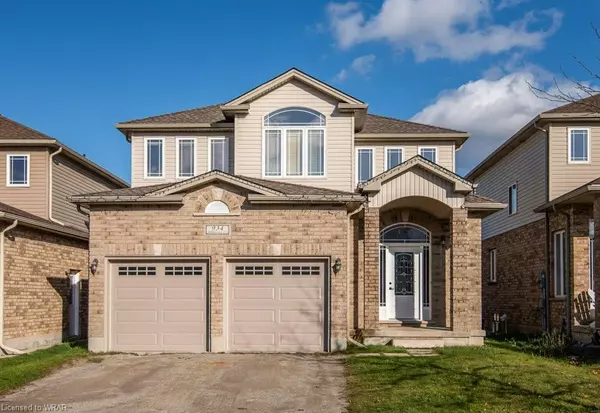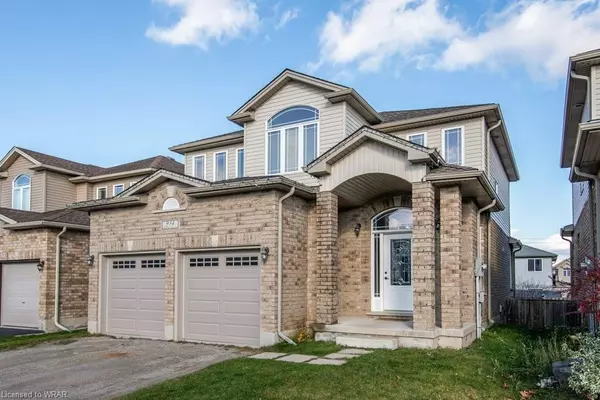For more information regarding the value of a property, please contact us for a free consultation.
Key Details
Sold Price $852,000
Property Type Single Family Home
Sub Type Single Family Residence
Listing Status Sold
Purchase Type For Sale
Square Footage 2,039 sqft
Price per Sqft $417
MLS Listing ID 40511305
Sold Date 11/17/23
Style Two Story
Bedrooms 3
Full Baths 2
Half Baths 1
Abv Grd Liv Area 2,039
Originating Board Waterloo Region
Year Built 2010
Annual Tax Amount $4,781
Property Description
WELCOME TO 934 PEBBLECREEK COURT, Kitchener! This Stunning home built in 2010 with incredible upgrades has a fabulous layout boasting 2039 sq ft & is freshly painted throughout. Situated in the sought-after Lackner Woods neighbourhood, a stones throw to Chicopee Ski Resort, this home Offers a large, bright, open concept layout with 9 foot ceilings. With garden sliders leading to the back deck and fully fenced yard – creating an open outdoor living space for entertaining. The Chef’s Kitchen with Custom cabinetry offers an abundance of storage & counter space. Under cabinet lighting, gleaming granite counters & a breakfast bar seating for 5!!!. The family room is conveniently situated off the kitchen and has plenty of space for large gatherings. You will also love the Mudroom located on the Main level just off the double car garage! Upstairs you will find 3 bedrooms including a large primary suite with an oversized ensuite with separate jacuzzi tub & shower & walkin closet, another spacious, full bathroom & Upstairs laundry. The unfinished basement is perfect for storage! Located in a coveted area with highly ranked schools, and access to the 401, you will not want to miss this opportunity. Just minutes to the Grand River, Golf courses and the Chicopee Ski Club. Walking distance to Chicopee Hill Public School. Easy access to Cambridge, Guelph, AND close to the 401!
Location
Province ON
County Waterloo
Area 2 - Kitchener East
Zoning R-4
Direction PEBBLECREEK DRIVE TO PEBBLECREEK COURT
Rooms
Basement Full, Unfinished
Kitchen 1
Interior
Interior Features Water Meter
Heating Forced Air, Natural Gas
Cooling Central Air
Fireplace No
Window Features Window Coverings
Appliance Dishwasher, Dryer, Microwave, Range Hood, Refrigerator, Stove, Washer
Laundry Upper Level
Exterior
Parking Features Attached Garage, Gravel, In/Out Parking
Garage Spaces 2.0
Roof Type Asphalt
Lot Frontage 39.4
Lot Depth 106.36
Garage Yes
Building
Lot Description Urban, Airport, Cul-De-Sac, Greenbelt, Highway Access, Major Highway, Park, Playground Nearby, Public Transit, Schools, Shopping Nearby, Skiing
Faces PEBBLECREEK DRIVE TO PEBBLECREEK COURT
Foundation Concrete Perimeter
Sewer Sewer (Municipal)
Water Municipal-Metered
Architectural Style Two Story
Structure Type Vinyl Siding
New Construction No
Others
Senior Community false
Tax ID 227133777
Ownership Freehold/None
Read Less Info
Want to know what your home might be worth? Contact us for a FREE valuation!

Our team is ready to help you sell your home for the highest possible price ASAP
GET MORE INFORMATION






