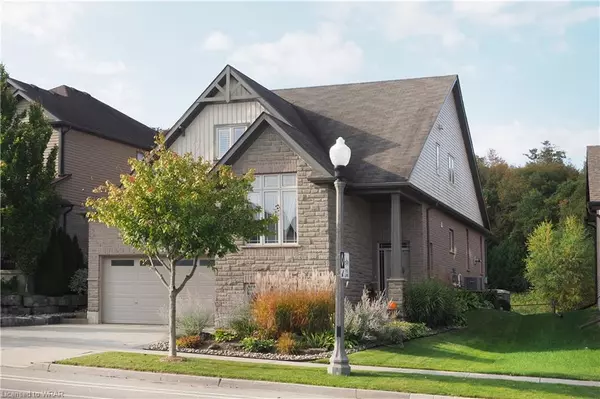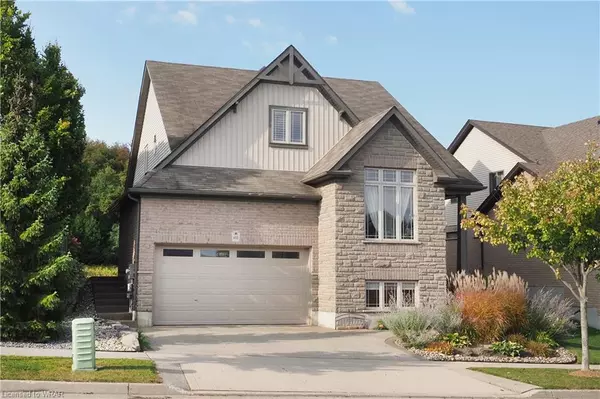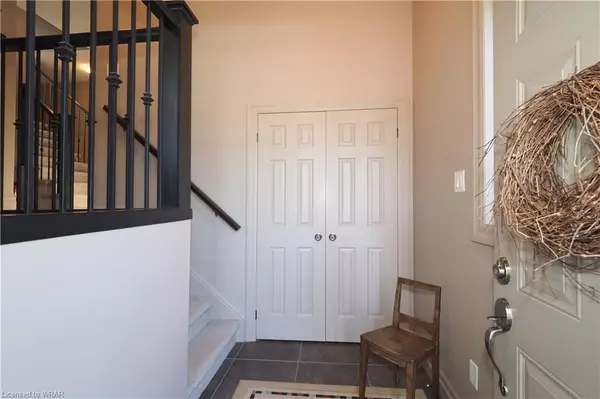For more information regarding the value of a property, please contact us for a free consultation.
Key Details
Sold Price $1,110,000
Property Type Single Family Home
Sub Type Single Family Residence
Listing Status Sold
Purchase Type For Sale
Square Footage 2,299 sqft
Price per Sqft $482
MLS Listing ID 40493629
Sold Date 11/15/23
Style Bungaloft
Bedrooms 6
Full Baths 3
Half Baths 1
Abv Grd Liv Area 3,754
Originating Board Waterloo Region
Year Built 2010
Annual Tax Amount $7,114
Property Description
ONE OF KITCHENER'S MOST SOUGHT AFTER NEIGHBOURHOODS. BACKING ONTO GRCA PROTECTED TREES AND WETLAND. OUTSTANDING 3754 sq ft PERFECT FIT for EXTENDED or MULTI-GENERATIONAL FAMILY THERE IS ROOM FOR EVERYONE! This beautiful open concept plan is ideal with a MAIN FLOOR PRIMARY BEDROOM and 5-piece luxury ensuite. Second main bedroom currently used as a dining room. Spacious chef's kitchen with upgraded quartz counters, porcelain tiled backsplash, stainless appliances and a breakfast bar provides the perfect spot for family gatherings and entertaining friends. The expansive great room is filled with natural sunlight highlighted by vaulted ceilings, a cozy gas fireplace and hardwood floors. The upper-level loft has been renovated to a spacious media/bonus room. along with two large bedrooms and a full 4-piece bath on this level making it its own separate living space.
Professionally finished lower level has large windows, 2 additional bedrooms, party size rec room, electric fireplace and wet bar plus a separate workspace for home office or study. This is also equipped with a deluxe 3-piece bath and oversized walk-in shower. The unique layout of this home offers flexibility for 6 BEDROOMS, 3.5 baths on 3 floors providing a variety of living spaces. OR AN AFFORDABLE SOLUTION WITH A POTENTIAL INLAW SUITE DOWNSTAIRS
Outside, enjoy the tranquility of nature and this stunning yard offering an UNOBSTRUCTED VIEW BACKING ONTO THE TREES and PROTECTED GRCA WETLANDS. The stamped concrete patio is the ultimate setting for summer BBQ's and completed with a Hydro Pool hot tub. The pristine landscaping around the house is yours to be admired. There is a double aggregate exposed concrete drive and sidewalk,DOUBLE GARAGE WITH UPPER STORAGE, WALKING DISTANCE to 2 SCHOOLS plus HANDY LINK TO 401, Cambridge and Guelph makes this the PERFECT LOCATION FOR COMMUTER'S. VERY RARE FIND IN TODAYS MARKET, available for flexible close. A MUST SEE!! beautiful home.
Location
Province ON
County Waterloo
Area 2 - Kitchener East
Zoning R3
Direction Lackner Blvd, Fairway Rd to Pebblecreek Dr
Rooms
Basement Separate Entrance, Full, Finished, Sump Pump
Kitchen 1
Interior
Interior Features Central Vacuum, Auto Garage Door Remote(s), In-law Capability, Wet Bar
Heating Forced Air, Natural Gas
Cooling Central Air
Fireplaces Number 1
Fireplaces Type Family Room, Gas
Fireplace Yes
Appliance Bar Fridge, Dishwasher, Dryer, Range Hood, Refrigerator, Stove, Washer
Laundry Main Level
Exterior
Exterior Feature Backs on Greenbelt, Landscaped
Parking Features Attached Garage, Garage Door Opener, Concrete
Garage Spaces 2.0
Waterfront Description River/Stream
View Y/N true
View Trees/Woods
Roof Type Asphalt Shing
Porch Patio, Porch
Lot Frontage 54.0
Lot Depth 110.14
Garage Yes
Building
Lot Description Urban, Airport, Greenbelt, Hospital, Landscaped, Library, Open Spaces, Place of Worship, Playground Nearby, Public Transit, Rec./Community Centre, School Bus Route, Schools, Shopping Nearby, Skiing, Trails
Faces Lackner Blvd, Fairway Rd to Pebblecreek Dr
Foundation Poured Concrete
Sewer Sewer (Municipal)
Water Municipal-Metered
Architectural Style Bungaloft
Structure Type Stone,Vinyl Siding
New Construction No
Others
Senior Community false
Tax ID 227135011
Ownership Freehold/None
Read Less Info
Want to know what your home might be worth? Contact us for a FREE valuation!

Our team is ready to help you sell your home for the highest possible price ASAP
GET MORE INFORMATION






