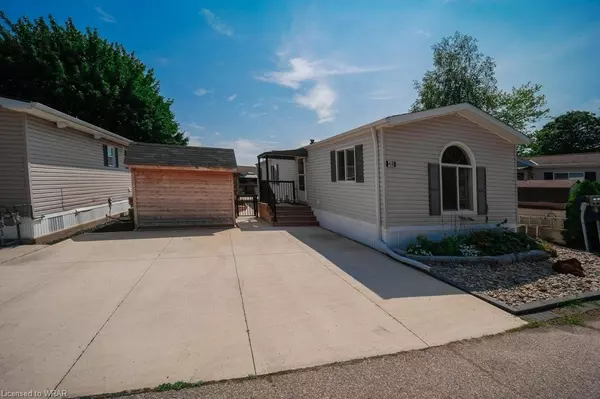For more information regarding the value of a property, please contact us for a free consultation.
Key Details
Sold Price $540,000
Property Type Single Family Home
Sub Type Modular Home
Listing Status Sold
Purchase Type For Sale
Square Footage 900 sqft
Price per Sqft $600
MLS Listing ID 40496670
Sold Date 10/26/23
Style Bungalow
Bedrooms 2
Full Baths 1
Half Baths 1
HOA Fees $480/mo
HOA Y/N Yes
Abv Grd Liv Area 900
Originating Board Waterloo Region
Year Built 2002
Annual Tax Amount $2,045
Property Description
Year-round, waterfront living just minutes from the 401 & the south end of Guelph, in the gated community of Mini Lakes! This stunning 2 bedroom, 1.5 bath home has been lovingly updated both inside & out over the past few years, leaving nothing for you to do but move in. This fabulous complex offers everything from a community heated inground pool, bocce courts, rec centre & walking trails, to the lifestyle options of neighbourhood card nights & walking groups. Enjoy fishing or start your day with a kayak or stand up paddle board from your own two-tiered deck (2020) down the winding canals out to the main lake, or, enjoy a coffee from the fully landscaped side and back yard, with water view from the gazebo (all done 2020). In the winter, you can go ice fishing or skating down the canal! No grass to maintain on this property, makes for easy upkeep, and straight relaxation! Entering the main door you'll find an entry closet, and conveniently located laundry nook (washer and dryer 2022) beautifully positioned with cabinets above for storage. Two bedrooms (one with ensuite), are set to one end of the home. The living room has sliding doors to the waterfront decking, and is open to the dining space and freshened up kitchen (granite counters with breakfast bar, cabinets painted and kitchen appliances all 2020). With a newer furnace, air conditioner and water softener (2020), concrete driveway and path (2020), and beautiful shed for seasonal storage (with more storage available under the house!), this home won't disappoint! Township will allow for adding approximately 400 additional square feet to this home. Buyer to do their own due diligence with Township of Puslinch and GRCA.
Location
Province ON
County Wellington
Area Puslinch
Zoning ML
Direction off Wellington County Rd 34. Turn at Garden Pkwy and then onto Jasper Heights.
Rooms
Other Rooms Shed(s)
Basement None
Kitchen 1
Interior
Interior Features Separate Heating Controls
Heating Forced Air, Natural Gas
Cooling Central Air
Fireplaces Number 1
Fireplaces Type Electric, Living Room
Fireplace Yes
Appliance Dishwasher, Dryer, Microwave, Refrigerator, Stove, Washer
Laundry In-Suite, Main Level
Exterior
Parking Features Asphalt, Exclusive
Pool In Ground
Waterfront Description Canal,Direct Waterfront,South,Canal Front
View Y/N true
View Canal
Roof Type Asphalt Shing
Porch Deck
Lot Frontage 46.0
Lot Depth 79.67
Garage No
Building
Lot Description Rural, Irregular Lot, Beach, Cul-De-Sac, Near Golf Course, Greenbelt, Park, Place of Worship, Quiet Area, Rec./Community Centre
Faces off Wellington County Rd 34. Turn at Garden Pkwy and then onto Jasper Heights.
Foundation Other
Sewer Private Sewer
Water Community Well
Architectural Style Bungalow
Structure Type Vinyl Siding
New Construction No
Others
HOA Fee Include Maintenance Grounds,Trash,Property Management Fees,Snow Removal,Water
Senior Community false
Tax ID 711950365
Ownership Freehold/None
Read Less Info
Want to know what your home might be worth? Contact us for a FREE valuation!

Our team is ready to help you sell your home for the highest possible price ASAP
GET MORE INFORMATION






