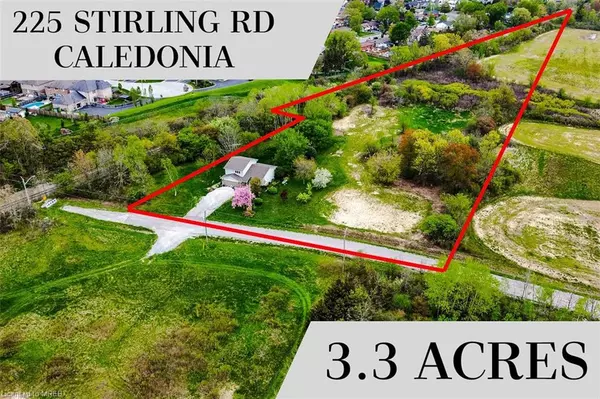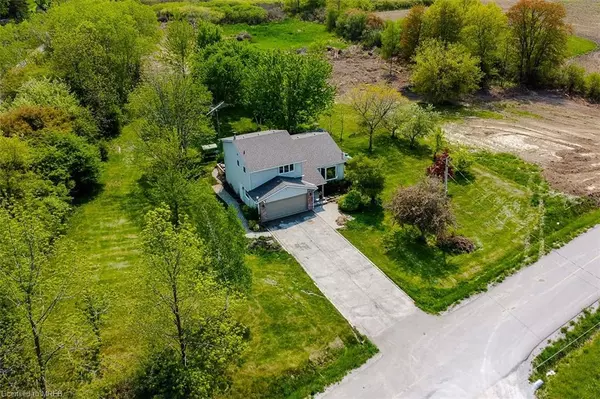For more information regarding the value of a property, please contact us for a free consultation.
Key Details
Sold Price $860,000
Property Type Single Family Home
Sub Type Single Family Residence
Listing Status Sold
Purchase Type For Sale
Square Footage 1,530 sqft
Price per Sqft $562
MLS Listing ID 40464760
Sold Date 10/24/23
Style Backsplit
Bedrooms 3
Full Baths 2
Half Baths 1
Abv Grd Liv Area 2,043
Originating Board Mississauga
Annual Tax Amount $2,143
Property Description
WELCOME TO YOUR OWN SLICE OF COUNTRY LIVING! This Exquisite Home on a 3.3 Acre Land, Located minutes away from the city and offers the perfect balance of tranquility and convenience. Step inside to discover a spacious and thoughtfully designed interior, Open Concept, The Home Features over 2000 sqf of combined living space, there is plenty of room to make this house your dream home. The House boasts 3 bedrooms with a potential of 4th bedroom in the basement, 3 bathrooms, Fully Renovated in 2022, with all New stainless steel appliances, All of the home equipment's are owned (Furnace, Water Heater, softener, water filter system, Ac), Brand new Ac is on Order. The roof was done in 2018, and all new windows were in 2021, Step outside into your own private oasis with a beautifully landscaped backyard that provides a serene retreat from the demand of daily life and unwinds on the newly constructed deck. DON'T MISS OUT ON THIS OPPORTUNITY TO OWN THIS FABULOUS PROPERTY.
Location
Province ON
County Haldimand
Area Caledonia
Zoning Residential
Direction Hwy 6 to Argyle St S, left on 6th Line, right on Stirling St
Rooms
Basement Full, Finished
Kitchen 1
Interior
Interior Features Central Vacuum
Heating Fireplace(s), Forced Air
Cooling Central Air
Fireplaces Number 2
Fireplace Yes
Appliance Water Purifier, Water Softener, Dishwasher, Dryer, Hot Water Tank Owned, Refrigerator, Stove, Washer
Exterior
Exterior Feature Landscaped, Private Entrance, Recreational Area
Garage Attached Garage, Asphalt
Garage Spaces 2.0
Utilities Available Propane
Waterfront No
Roof Type Asphalt Shing
Porch Deck
Lot Frontage 256.0
Lot Depth 984.05
Garage Yes
Building
Lot Description Rural, Irregular Lot, Ample Parking, Landscaped, Trails, Other
Faces Hwy 6 to Argyle St S, left on 6th Line, right on Stirling St
Foundation Concrete Perimeter
Sewer Septic Tank
Water Well
Architectural Style Backsplit
Structure Type Aluminum Siding
New Construction No
Others
Senior Community false
Tax ID 381660053
Ownership Freehold/None
Read Less Info
Want to know what your home might be worth? Contact us for a FREE valuation!

Our team is ready to help you sell your home for the highest possible price ASAP
GET MORE INFORMATION






