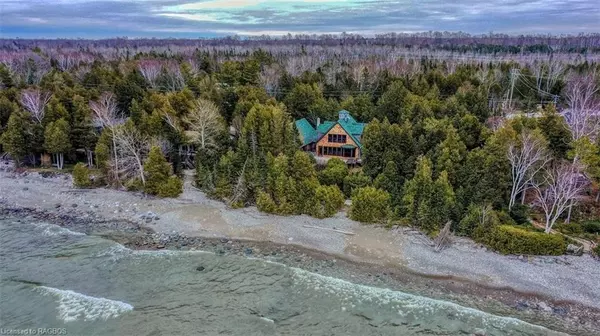For more information regarding the value of a property, please contact us for a free consultation.
Key Details
Sold Price $1,375,000
Property Type Single Family Home
Sub Type Single Family Residence
Listing Status Sold
Purchase Type For Sale
Square Footage 2,617 sqft
Price per Sqft $525
MLS Listing ID 40454326
Sold Date 10/24/23
Style Two Story
Bedrooms 2
Full Baths 3
Abv Grd Liv Area 2,617
Originating Board Grey Bruce Owen Sound
Annual Tax Amount $9,828
Property Sub-Type Single Family Residence
Property Description
Welcome to "Lee Bank" - a magical property with ONE HUNDRED FEET of waterfront on the shores of Lake Huron in the charming town of Southampton. Built by Devitt & Uttley Traditional Builders, this home is truly one of a kind and must be seen to be fully appreciated. Nestled in the pines, the house boasts a multitude of windows facing the lake, offering breathtaking views of the world-class sunsets that this area is known for. Pine floors are throughout the home. The great room is the heart of the home, featuring a cozy gas fireplace and a spacious dining room. The eat-in kitchen is equipped with handmade Cherry cabinets and a breakfast nook, making it the perfect place to gather with family and friends. The main floor boasts a massive primary bedroom with a spa-like bathroom complete with a steam shower and heated floors, as well as a four-season hot tub room that overlooks the lake and has its own access to the decking and outdoor shower. The main level also has an additional four-piece bathroom, an office area, and a laundry room. Upstairs, you'll find another bedroom with its own three-piece ensuite. The lake-side of the second floor has loads of windows facing the lake and is currently used as a family/sitting room but could easily be converted to add one or possibly two more bedrooms by Devitt & Uttley Builders at NO CHARGE to the Buyers. The top of Lee Bank also has a 'Lookout' - a special space with unrestricted views that offers a great spot to relax and listen to the lake. There is ample space for a double car garage if wanted. The property sits on 100 feet of waterfront. This is a truly special property that offers privacy, tranquility, and breathtaking views. Don't miss out on the opportunity to make it yours! DO NOT MISS the virtual tour with video, clickable walkthrough and floor plan. Click on the MULTIMEDIA button.
Location
Province ON
County Bruce
Area 4 - Saugeen Shores
Zoning R1 & EP
Direction From downtown Southampton head north on highway 21 and turn left on Bruce Rd #13, Turn left again on to Turner Street, continue straight toward the lake to 304 Blanchfield.
Rooms
Basement Crawl Space, Unfinished
Kitchen 1
Interior
Interior Features High Speed Internet, Central Vacuum
Heating Forced Air, Natural Gas
Cooling None
Fireplace No
Window Features Window Coverings
Appliance Instant Hot Water, Water Heater Owned, Dishwasher, Dryer, Gas Oven/Range, Hot Water Tank Owned, Range Hood, Refrigerator, Washer
Exterior
Exterior Feature Year Round Living
Pool None
Utilities Available Cable Available, Cell Service, Electricity Connected, Garbage/Sanitary Collection, Natural Gas Connected, Recycling Pickup, Phone Available
Waterfront Description Lake,Beach Front
View Y/N true
View Beach, Lake
Roof Type Asphalt Shing
Street Surface Paved
Porch Deck
Lot Frontage 100.0
Lot Depth 100.0
Garage No
Building
Lot Description Urban, Beach, Quiet Area
Faces From downtown Southampton head north on highway 21 and turn left on Bruce Rd #13, Turn left again on to Turner Street, continue straight toward the lake to 304 Blanchfield.
Foundation Concrete Block, Poured Concrete
Sewer Sewer (Municipal)
Water Municipal-Metered
Architectural Style Two Story
Structure Type Cedar,Wood Siding
New Construction No
Others
Senior Community false
Tax ID 332510138
Ownership Freehold/None
Read Less Info
Want to know what your home might be worth? Contact us for a FREE valuation!

Our team is ready to help you sell your home for the highest possible price ASAP





