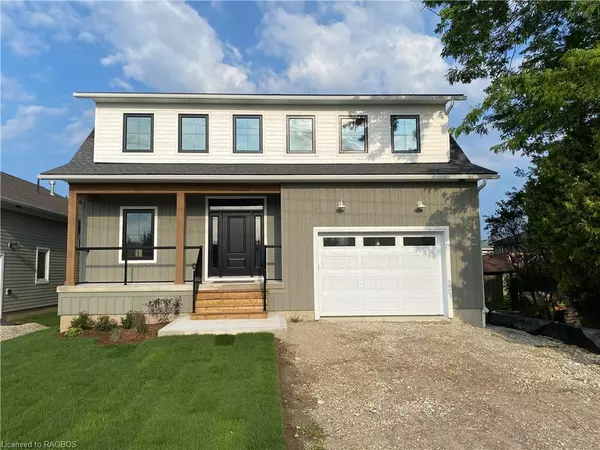For more information regarding the value of a property, please contact us for a free consultation.
Key Details
Sold Price $1,120,000
Property Type Single Family Home
Sub Type Single Family Residence
Listing Status Sold
Purchase Type For Sale
Square Footage 2,120 sqft
Price per Sqft $528
MLS Listing ID 40488541
Sold Date 10/07/23
Style Two Story
Bedrooms 3
Full Baths 2
Half Baths 1
Abv Grd Liv Area 2,120
Originating Board Grey Bruce Owen Sound
Year Built 2023
Annual Tax Amount $1,307
Property Description
Spectacular 2 storey home crafted by Launch Custom Homes! Open concept living area features an island breakfast bar with beverage cooler, natural gas fireplace, patio doors and cathedral ceilings! Generous open living dining room overlooks the private glass paneled covered patio; perfect for al fresco dining! Dream kitchen with oversized island, solid surface countertops, designer rangehood and ample storage is an absolute delight. Separate Laundry and a Walk-in Pantry between the Foyer and the Kitchen is so convenient yet tucks away the groceries and chores. Main floor living with generous Primary Suite, 5 piece luxurious Ensuite with glass shower, free standing soaker tub and Custom Walk-in closet. Oversized windows and patio door fill this home with natural light including the second floor family room from the bank of east facing windows. The second bedroom with walk-in closet and third with wall to wall closet is perfect for the kids or extended family and ensures tons of storage space! Full 4 piece bath. Subtle earth tones tie this spectacular home together from the engineered hardwood, custom rangehood & accent island top and shiplap to the modern accents of black door hardware, light fixtures and ceiling fans. The basement has oversized, above grade windows that bathe it in natural light. Designed to finish with 2 additional bedrooms, rough in for bath and a huge Recreation Room would add another 1100 sq.ft. of living space! The builder will gladly finish this space to meet your needs! Launch Custom Homes builds incredible houses you will be proud to call home!
Location
Province ON
County Bruce
Area 4 - Saugeen Shores
Zoning R1
Direction 40 Grenville St. North of High St. Fifth new home built by Launch Custom Homes
Rooms
Basement Full, Unfinished
Kitchen 1
Interior
Interior Features High Speed Internet, Air Exchanger, Auto Garage Door Remote(s), Ceiling Fan(s)
Heating Forced Air, Natural Gas
Cooling Central Air
Fireplaces Number 1
Fireplaces Type Living Room, Gas
Fireplace Yes
Appliance Bar Fridge, Instant Hot Water, Water Heater Owned, Built-in Microwave, Dishwasher, Range Hood, Refrigerator, Stove, Wine Cooler
Laundry Laundry Room, Main Level
Exterior
Garage Attached Garage, Garage Door Opener, Concrete
Garage Spaces 1.0
Utilities Available Electricity Connected, Natural Gas Connected, Recycling Pickup, Street Lights, Phone Connected, Underground Utilities
Roof Type Asphalt Shing
Porch Deck, Porch
Lot Frontage 52.62
Lot Depth 108.0
Garage Yes
Building
Lot Description Urban, Rectangular, Beach, City Lot, Hospital, Library, Place of Worship, Rec./Community Centre, Schools
Faces 40 Grenville St. North of High St. Fifth new home built by Launch Custom Homes
Foundation Poured Concrete
Sewer Sewer (Municipal)
Water Municipal-Metered
Architectural Style Two Story
Structure Type Wood Siding
New Construction Yes
Others
Senior Community false
Tax ID 332540155
Ownership Freehold/None
Read Less Info
Want to know what your home might be worth? Contact us for a FREE valuation!

Our team is ready to help you sell your home for the highest possible price ASAP
GET MORE INFORMATION






