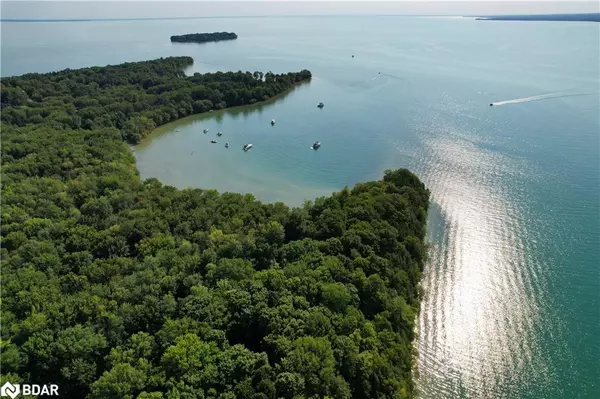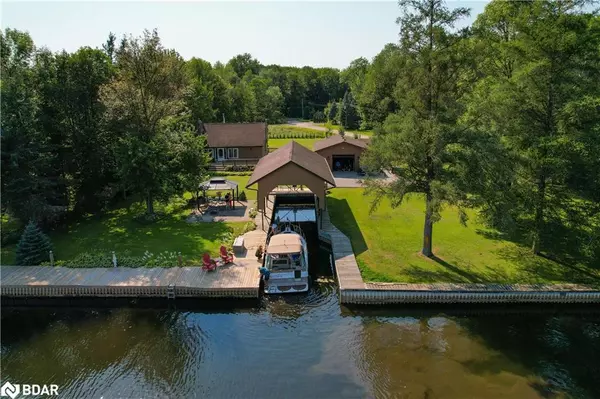For more information regarding the value of a property, please contact us for a free consultation.
Key Details
Sold Price $960,000
Property Type Single Family Home
Sub Type Single Family Residence
Listing Status Sold
Purchase Type For Sale
Square Footage 1,730 sqft
Price per Sqft $554
MLS Listing ID 40464052
Sold Date 10/02/23
Style 1.5 Storey
Bedrooms 4
Full Baths 1
Half Baths 1
Abv Grd Liv Area 1,730
Originating Board Barrie
Year Built 1976
Annual Tax Amount $3,578
Property Description
Experience luxurious lakeside living in this breathtaking chalet-style home on Ramara's serene canal. Enjoy peaceful, scenic views from every angle of this stunning 4 bedroom, 2 bathroom home with cathedral wood beams, cedar siding, and a 3-sided wrap-around deck. Includes boat slip with canopy and lift, 4 chain hoist, and metal gazebo on cement pad. The main level features a cozy bedroom, 2-piece bathroom, and a spacious living room with a floor-to-ceiling stone wall and propane fireplace insert. Large updated windows create a bright and welcoming atmosphere. The updated kitchen boasts ample storage and updated cabinetry with ceramic flooring. The second level boasts plush carpeting in the bedrooms and a gorgeous 3-piece bathroom. This home features central air conditioning, updated lighting throughout, and a woodstove with chimney installed in 2021. Outdoors, enjoy the large backyard and deck for hosting gatherings with friends and family. Includes a newly shingled detached garage, complete with a woodstove, propane furnace, and 200 amp service panel. Located near Joyland Beach access, school bus routes, snowmobiling, boating, and other recreational activities. Only minutes away from shopping and Lake Simcoe. Don't miss the chance to make this incredible lakeside property your own!
Location
Province ON
County Simcoe County
Area Ramara
Zoning RES
Direction Hwy 12 to Con 7 to Side Rd 20/Concession 8 to Mulley Point Rd to McRae Pk Rd to Glen Cedar Dr
Rooms
Other Rooms Boat House, Boathouse-Double Slips, Dry Boathouse - Double, Dry Boathouse - Multiple, Shed(s), Storage, Workshop
Basement Crawl Space, Unfinished
Kitchen 1
Interior
Interior Features Auto Garage Door Remote(s), Brick & Beam, Sewage Pump, Work Bench
Heating Hot Water, Fireplace-Propane, Fireplace-Wood, Forced Air-Propane, Wood Stove
Cooling Central Air
Fireplaces Number 3
Fireplaces Type Insert, Living Room, Propane, Wood Burning Stove
Fireplace Yes
Window Features Window Coverings
Appliance Water Heater Owned, Water Softener, Built-in Microwave, Dishwasher, Dryer, Hot Water Tank Owned, Refrigerator, Satellite Dish, Washer
Laundry Main Level
Exterior
Exterior Feature Deeded Water Access, Fishing, Landscape Lighting, Landscaped, Private Entrance, Recreational Area, Storage Buildings, Year Round Living
Garage Detached Garage, Garage Door Opener, Asphalt
Garage Spaces 2.0
Pool None
Utilities Available Cell Service, Electricity Connected, Electricity Available, Garbage/Sanitary Collection, Internet Other, Recycling Pickup, Street Lights, Phone Connected, Phone Available, Propane
Waterfront Yes
Waterfront Description Lake,Indirect Waterfront,East,Water Access Deeded,Boat Access - Parking Deeded,Canal Front,Lake Privileges
View Y/N true
View Canal, Lake, Marina, Trees/Woods, Water
Roof Type Asphalt Shing
Handicap Access Doors Swing In, Hallway Widths 42\" or More, Lever Door Handles, Open Floor Plan, Parking
Porch Deck, Patio
Lot Frontage 161.81
Lot Depth 278.35
Garage Yes
Building
Lot Description Rural, Irregular Lot, Beach, Marina, Park, Place of Worship, Playground Nearby, Quiet Area, Rec./Community Centre, School Bus Route, Schools
Faces Hwy 12 to Con 7 to Side Rd 20/Concession 8 to Mulley Point Rd to McRae Pk Rd to Glen Cedar Dr
Foundation Concrete Block
Sewer Septic Tank
Water Drilled Well
Architectural Style 1.5 Storey
Structure Type Cedar,Wood Siding
New Construction No
Schools
Elementary Schools Uptergrove P.S./St. Bernards C.S.
High Schools Twin Lakes S.S./Patrick Fogarty Catholic S.S.
Others
Senior Community false
Tax ID 740200069
Ownership Freehold/None
Read Less Info
Want to know what your home might be worth? Contact us for a FREE valuation!

Our team is ready to help you sell your home for the highest possible price ASAP
GET MORE INFORMATION






