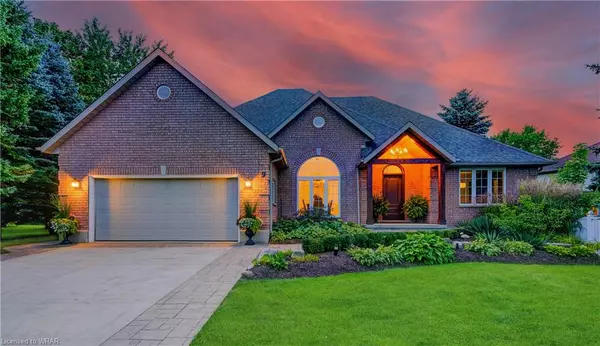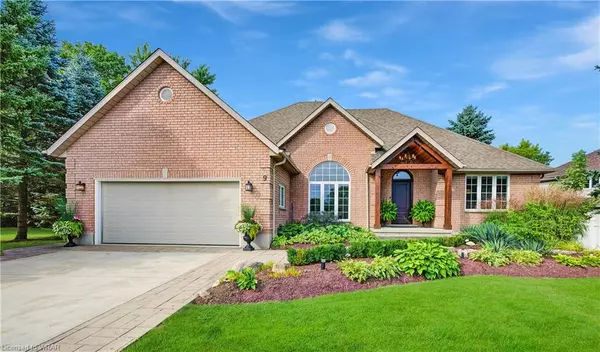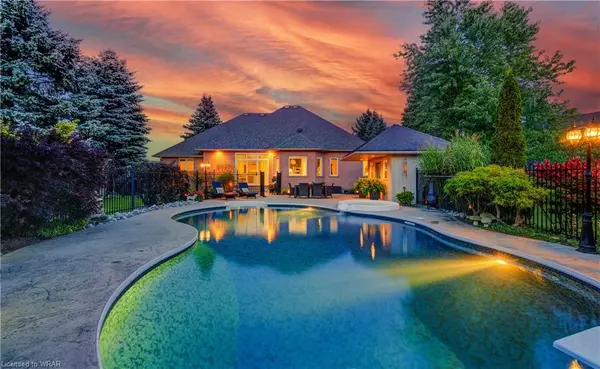For more information regarding the value of a property, please contact us for a free consultation.
Key Details
Sold Price $1,790,000
Property Type Single Family Home
Sub Type Single Family Residence
Listing Status Sold
Purchase Type For Sale
Square Footage 1,977 sqft
Price per Sqft $905
MLS Listing ID 40489638
Sold Date 09/29/23
Style Bungalow
Bedrooms 4
Full Baths 3
Abv Grd Liv Area 3,939
Originating Board Waterloo Region
Year Built 1994
Annual Tax Amount $7,199
Property Description
Nestled on a serene half-acre lot on an executive court in Conestogo, this bright open-concept bungalow offers just under 2000 SQ FT of recently renovated living space. Prepare to be captivated by the unmatched craftsmanship that defines every corner of this home. Check out our TOP 6 reasons why you'll love this home!#6 OPEN-CONCEPT MAIN FLOOR - You'll be greeted by the elegance of handscraped white oak engineered hardwood flooring & 10-ft ceilings. The spacious great room has a floor to ceiling ledgestone fireplace. There's also a mudroom off the garage. #5 GOURMET EAT-IN KITCHEN - Boasts a stunning 8-ft waterfall island, quartz countertops, solid quartz backsplash, all-new, KitchenAid stainless steel appliances. Custom matte black soft-close cabinets, champagne bronze hardware fixtures & a convenient pot filler. A separate dining room can also serve as an office #4 BACKYARD PARADISE - Spanning half an acre of land, you'll find an in-ground saltwater pool & an integrated hot tub with overflow. There's also a pool shed, a cozy gazebo & a fire pit, all elegantly enclosed by a wrought-iron fence.#3 BEDROOMS & BATHS - On the main floor, there are 3 bedrooms. The primary suite enjoys its own private wing of the house & includes a Walk In closet & luxe 5-pc ensuite. There's also a well-appointed main bath serving the other 2 bedrooms.#2 ENTERTAINER'S BASEMENT - The carpet-free lower level is designed for entertainment. There's a reverse bar in the rec room, surround sound, surrounded by ample storage, plus, it boasts a dedicated games area & clever storage under the stairs. A well-appointed 3pc bath with built-in storage & a stand-up shower adds convenience. Retire to the massive bedroom for relaxation.#1 LOCATION - Conestogo is an ideal haven for those seeking an escape from the hustle and bustle of the big city. Here, a convenient walking path directly links you to the nearby school. You're also only minutes away from Waterloo, Elmira & St Jacobs & a host of amenities.
Location
Province ON
County Waterloo
Area 5 - Woolwich And Wellesley Township
Zoning R1
Direction Northfield Drive East to Country Spring Walk
Rooms
Other Rooms Gazebo, Shed(s), Storage
Basement Walk-Up Access, Full, Finished
Kitchen 1
Interior
Interior Features High Speed Internet, Central Vacuum, Auto Garage Door Remote(s), Built-In Appliances, Ceiling Fan(s), In-law Capability, Sewage Pump, Wet Bar
Heating Fireplace-Gas, Forced Air, Natural Gas
Cooling Central Air
Fireplaces Type Family Room, Insert, Gas
Fireplace Yes
Appliance Water Softener, Built-in Microwave, Dishwasher, Dryer, Range Hood, Refrigerator, Washer, Wine Cooler
Laundry Gas Dryer Hookup, In Basement
Exterior
Parking Features Attached Garage, Garage Door Opener, Concrete
Garage Spaces 2.0
Fence Fence - Partial
Utilities Available Cable Connected, Cell Service, Electricity Connected, Garbage/Sanitary Collection, Natural Gas Connected, Recycling Pickup, Street Lights, Phone Available
View Y/N true
View Panoramic, Pool
Roof Type Asphalt Shing
Lot Frontage 102.0
Garage Yes
Building
Lot Description Rural, Irregular Lot, Ample Parking, Dog Park, Near Golf Course, Library, Park, Place of Worship, Playground Nearby, Quiet Area, Regional Mall, School Bus Route, Schools, Shopping Nearby, Skiing, Trails
Faces Northfield Drive East to Country Spring Walk
Foundation Poured Concrete
Sewer Septic Tank
Water Municipal
Architectural Style Bungalow
Structure Type Wood Siding
New Construction No
Schools
Elementary Schools Conestoga P.S., St. Teresa C.S.
High Schools Elmira District S.S., St. David C.S.S.
Others
Senior Community false
Tax ID 222400087
Ownership Freehold/None
Read Less Info
Want to know what your home might be worth? Contact us for a FREE valuation!

Our team is ready to help you sell your home for the highest possible price ASAP





