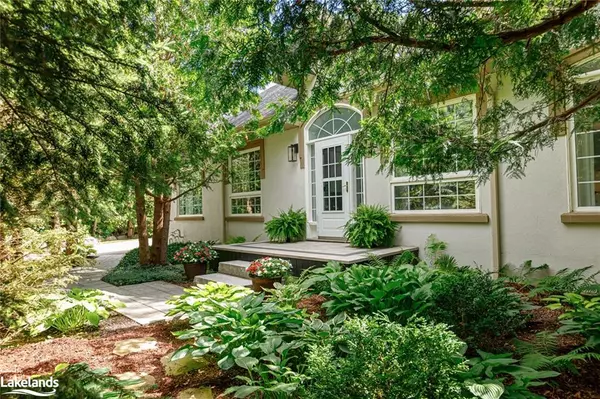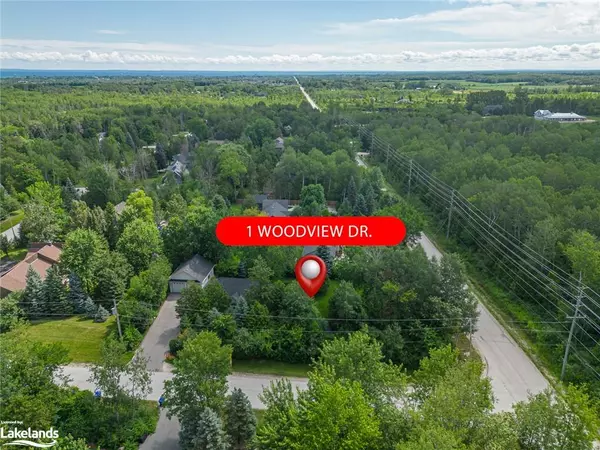For more information regarding the value of a property, please contact us for a free consultation.
Key Details
Sold Price $1,150,000
Property Type Single Family Home
Sub Type Single Family Residence
Listing Status Sold
Purchase Type For Sale
Square Footage 1,302 sqft
Price per Sqft $883
MLS Listing ID 40449126
Sold Date 09/08/23
Style Bungalow
Bedrooms 4
Full Baths 2
Abv Grd Liv Area 2,605
Originating Board The Lakelands
Annual Tax Amount $5,041
Property Description
Custom built 3+ bedroom bungalow nestled on a private, beautifully landscaped lot in the sought after community of Collingwoodlands. Fall in love with the incredible lifestyle this family friendly neighbourhood has to offer with it's close proximity to recreation, wonderful neighbours & community social events. Feel as though you are living in the country yet enjoy the close proximity to downtown Collingwood & area amenities. This lovely home is tastefully decorated with modern finishes, wood floors & warm & inviting colours. The bright, open concept main floor offers 9 ft ceilings, living & dining area with stunning gas fireplace, gourmet kitchen with spacious island, granite counter-tops, recently updated cupboards & stainless steel appliances. Beautifully landscaped grounds, gorgeous front walkway, private yard surrounded in mature trees, new deck (within last 2 years) & spacious patio with pergola. Primary bedroom with recently updated ensuite. Fully finished basement with 8 ft ceilings, large family room, gas fireplace, additional bedroom, laundry room & plenty of storage space. Solid concrete ICF construction makes this home sound proof & easy to heat. Detached, double garage. Storage shed. Large driveway with room for multiple cars. Short drive to area golf clubs, ski clubs, trails, Georgian Bay, downtown Collingwood & more! A fantastic home & community to raise a family in, enjoy your retirement years in or enjoy as a weekend getaway!
Location
Province ON
County Simcoe County
Area Clearview
Zoning R5
Direction Poplar Side Road to Woodview Drive to sign.
Rooms
Other Rooms Shed(s)
Basement Full, Finished, Sump Pump
Kitchen 1
Interior
Interior Features High Speed Internet, Water Treatment
Heating Fireplace-Gas, Forced Air, Natural Gas
Cooling Central Air
Fireplaces Number 2
Fireplaces Type Gas
Fireplace Yes
Window Features Window Coverings
Appliance Water Heater Owned, Water Softener, Dishwasher, Refrigerator, Stove
Laundry Lower Level
Exterior
Exterior Feature Landscaped, Privacy, Recreational Area, Year Round Living
Garage Detached Garage
Garage Spaces 2.0
Pool None
Utilities Available Cell Service, Electricity Connected, Garbage/Sanitary Collection, Natural Gas Connected, Phone Connected
Waterfront No
Roof Type Asphalt Shing
Porch Deck, Patio
Lot Frontage 200.0
Lot Depth 100.0
Garage Yes
Building
Lot Description Urban, Landscaped, School Bus Route
Faces Poplar Side Road to Woodview Drive to sign.
Foundation ICF
Sewer Septic Tank
Water Drilled Well
Architectural Style Bungalow
Structure Type Stucco
New Construction No
Schools
Elementary Schools Nottawa Elementary Public School
High Schools Cci/Our Lady Of The Bay/Pretty River
Others
Senior Community false
Tax ID 582530104
Ownership Freehold/None
Read Less Info
Want to know what your home might be worth? Contact us for a FREE valuation!

Our team is ready to help you sell your home for the highest possible price ASAP
GET MORE INFORMATION






