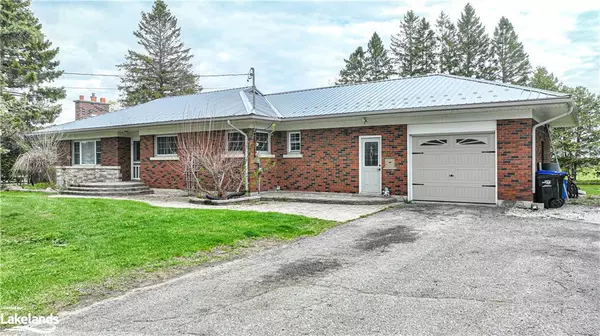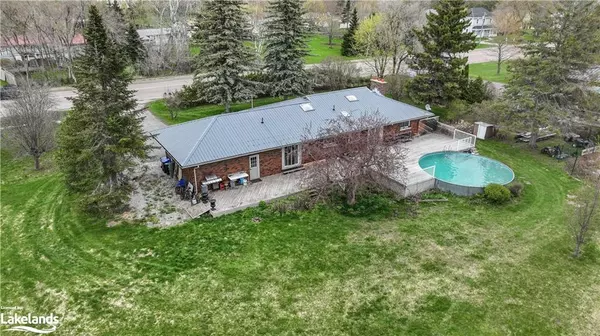For more information regarding the value of a property, please contact us for a free consultation.
Key Details
Sold Price $625,000
Property Type Single Family Home
Sub Type Single Family Residence
Listing Status Sold
Purchase Type For Sale
Square Footage 1,769 sqft
Price per Sqft $353
MLS Listing ID 40477427
Sold Date 09/04/23
Style Bungalow
Bedrooms 3
Full Baths 3
Abv Grd Liv Area 3,419
Originating Board The Lakelands
Year Built 1960
Annual Tax Amount $2,784
Lot Size 0.920 Acres
Acres 0.92
Property Description
Spacious Ranch Brick Bungalow on mature, treed, almost 1 acre lot just a short distance to both Lakes Simcoe & Couchiching, Provincial Parks, Creighton St. Park & Beach, Casino Rama and only minutes to Orillia amenities. Almost 1800 sq.ft. of above grade living space plus finished Basement. Economical Hot Water Boiler radiant Gas heat. Convenient insulated & heated Breezeway between 21’7 x 13’2 insulated Garage & the home. The open concept design is great for family living! Updated 3pc. Bath combined w/main flr. Laundry w/tile floor, dble. Vanity & tile shower. Kitchen features quartz countertops & tile backsplash, lots of cabinets & cut out to Dining rm. Living rm. area w/Gas Fireplace. Hardwood floors. There are 3 Bdrms. on the main floor plus a 4th that was converted to Den/Office w/walkout to pool. The Den was opened up to provide pool access to the 3pc. Bath (note ceiling damage was from prior to Steel roof being installed). This wall could easily be rebuilt to separate these 2 rooms again. The full Basement features a large Rec.rm., Storage area, Office or Playrm. Plus a Family rm. w/Stone Fireplace w/insert. There is a 4pc. Bath w/soaker tub off the Family rm. as well. Relax on the rear deck surrounding the onground pool. The outbuildings & landscape pond are currently the domain of several ducks but could be converted into garden/back yard oasis area. Would make a great spot for a large family or multi-generations to live together!
Location
Province ON
County Simcoe County
Area Ramara
Zoning VR
Direction Follow HWY 12 to 5652
Rooms
Other Rooms Shed(s)
Basement Full, Partially Finished
Kitchen 1
Interior
Interior Features In-law Capability
Heating Gas Hot Water
Cooling None
Fireplaces Type Family Room, Insert, Living Room, Gas, Wood Burning
Fireplace Yes
Appliance Instant Hot Water, Dishwasher, Hot Water Tank Owned, Refrigerator, Stove
Laundry Main Level
Exterior
Garage Attached Garage
Garage Spaces 1.0
Pool Above Ground
Waterfront No
Waterfront Description Lake/Pond
Roof Type Metal
Street Surface Paved
Porch Deck
Lot Frontage 199.68
Lot Depth 201.13
Garage Yes
Building
Lot Description Rural, Beach, Campground, High Traffic Area, Highway Access, Major Highway, Park, School Bus Route, Schools
Faces Follow HWY 12 to 5652
Foundation Concrete Block
Sewer Septic Tank
Water Drilled Well
Architectural Style Bungalow
Structure Type Brick
New Construction No
Others
Senior Community false
Tax ID 586920072
Ownership Freehold/None
Read Less Info
Want to know what your home might be worth? Contact us for a FREE valuation!

Our team is ready to help you sell your home for the highest possible price ASAP
GET MORE INFORMATION






