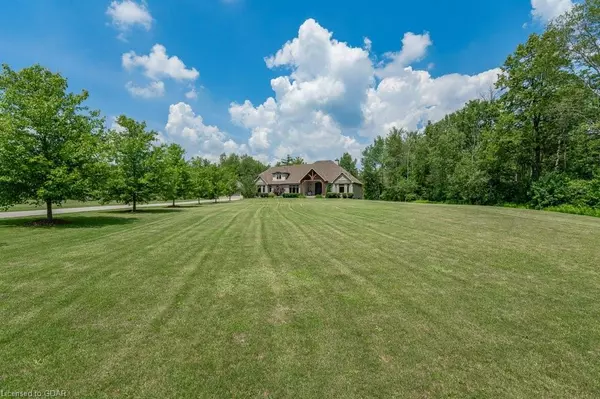For more information regarding the value of a property, please contact us for a free consultation.
Key Details
Sold Price $2,600,000
Property Type Single Family Home
Sub Type Single Family Residence
Listing Status Sold
Purchase Type For Sale
Square Footage 3,845 sqft
Price per Sqft $676
MLS Listing ID 40449511
Sold Date 09/01/23
Style Bungaloft
Bedrooms 4
Full Baths 4
Half Baths 1
Abv Grd Liv Area 6,060
Originating Board Guelph & District
Year Built 2009
Annual Tax Amount $10,200
Lot Size 10.390 Acres
Acres 10.39
Property Description
Nature enthusiasts will simply love this idyllic location. A magical and private 10+ acre property is a hidden retreat. Gated entrance, gardens, and breathtaking natural swimming pond with sand beach, fire pit and Patio bar is an entertainers dream. A cozy 3 season sunroom room is perfect for quiet summer evenings relaxing to the sound of the fountain resonating though the home. Fabulous bungaloft layout offers open concept living, soaring ceilings and magnificent views over the property. Exceptionally maintained home offers an oversized master with access to rear patios, heated floors, WIC and private ensuite. A double story Great room with wood burning fireplace is a country living must have. Bright and functional kitchen with large island, built in appliances, servery, pantry, breakfast room and formal dinning room all featuring windows that really bring the outdoors in and capture the serenity of it’s surroundings. The second level features open to below loft/family room, another 2 great sized bedrooms with large private ensuite. The fully customized lower level is perfectly set up for family or hosting friends and features expansive recroom with wet bar, games area, future wine room, 4pc bath, media room and separate guest bedroom. Pristine and spacious living complete with every desirable feature to complement a lifestyle of exceptional comfort including surround sound, 3 car attached garage and detached 2 car garage or workshop with plenty of parking. A complete change of pace and a lifestyle that offers complete privacy with the convenience of having all amenities, 401, parks and schools only minutes away.
Location
Province ON
County Wellington
Area Puslinch
Zoning A
Direction Wellington County Rd. 34 Between Victoria and Watson.
Rooms
Other Rooms Gazebo, Workshop
Basement Separate Entrance, Full, Finished, Sump Pump
Kitchen 1
Interior
Interior Features Central Vacuum, Air Exchanger, Auto Garage Door Remote(s), Ceiling Fan(s), In-law Capability, Water Treatment, Wet Bar
Heating Oil Forced Air
Cooling Central Air
Fireplaces Number 1
Fireplaces Type Living Room, Wood Burning
Fireplace Yes
Appliance Bar Fridge, Oven, Water Heater Owned, Water Softener, Built-in Microwave, Dishwasher, Dryer, Hot Water Tank Owned, Range Hood, Refrigerator, Stove, Washer, Wine Cooler
Laundry Laundry Room, Main Level, Sink
Exterior
Exterior Feature Backs on Greenbelt, Controlled Entry, Landscaped, Private Entrance
Parking Features Attached Garage, Detached Garage, Garage Door Opener, Asphalt
Garage Spaces 5.0
Fence Fence - Partial
Pool In Ground, Other
Utilities Available Cable Available, Cell Service, Electricity Connected, High Speed Internet Avail, Phone Available
Waterfront Description Pond,Lake/Pond
View Y/N true
View Forest, Pond, Trees/Woods
Roof Type Asphalt Shing
Street Surface Paved
Porch Deck, Patio, Enclosed
Lot Frontage 401.0
Garage Yes
Building
Lot Description Rural, Rectangular, Near Golf Course, Highway Access, Landscaped, Major Highway, Quiet Area, School Bus Route, Schools, Shopping Nearby, Trails
Faces Wellington County Rd. 34 Between Victoria and Watson.
Foundation ICF
Sewer Septic Tank
Water Drilled Well
Architectural Style Bungaloft
Structure Type Board & Batten Siding,Stone
New Construction No
Schools
Elementary Schools Aberfoyle Public/ St. Pauls
High Schools Centennial Cvi / Bishop Macdonelll
Others
Senior Community false
Tax ID 711890028
Ownership Freehold/None
Read Less Info
Want to know what your home might be worth? Contact us for a FREE valuation!

Our team is ready to help you sell your home for the highest possible price ASAP
GET MORE INFORMATION






