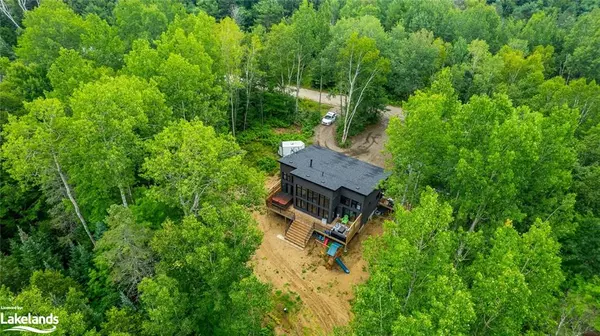For more information regarding the value of a property, please contact us for a free consultation.
Key Details
Sold Price $925,000
Property Type Single Family Home
Sub Type Single Family Residence
Listing Status Sold
Purchase Type For Sale
Square Footage 1,268 sqft
Price per Sqft $729
MLS Listing ID 40457766
Sold Date 08/30/23
Style Bungalow
Bedrooms 5
Full Baths 2
Half Baths 1
Abv Grd Liv Area 2,396
Originating Board The Lakelands
Year Built 2021
Annual Tax Amount $4,014
Lot Size 2.650 Acres
Acres 2.65
Property Description
Newly built waterfront home on the scenic Gull River providing access to 3 chain lakes (Maple, Grass, Pine) for miles of boating and fishing, 237 ft of frontage with level sandy beach area and deep water off docks end. Mature treed 2.65 acre lot with year around level cul de sac access, located 10 minutes from Haliburton and a short distance to the village of West Guilford for all amenities. Open concept home with 2300 sq ft + living space, 3+2 bedrooms and 2+1 bathrooms, the 17 ft ceilings are the focal point upon entry! The kitchen features quartz counter tops, pendent lights over center island with double sink & seating, ceramic back splash, under cupboard lighting, built in appliances, spacious dining area and walkout to spacious deck. The living room is stunning with its floor to ceiling windows allowing for lots of natural lighting and access to deck, 60 inch custom propane fireplace, pine ceilings and engineered oak flooring throughout the main level. The main floor master bedroom also features the high ceilings, built in closets and walkout out to hot tub and deck. This spacious home also features a fully finished basement with large rec room, above ground windows, 2 bedrooms and bathroom with curb less walk-in shower, pantry/storage area with lots of built in cupboards, laundry room with custom built in cupboards, quartz counter, laundry tub and porcelain floor. The mechanics consist of a forced air propane furnace with central air, Echobee programmable thermostat, 200 amp breaker panel, drilled well, full septic and propane hot water. Outside is finished in quality Maibec siding, shingled roof, pot lights in soffit, Regal railings on porch and satellite dish. 30 x 24 garage with metal roof, propane heat, double doors, man door, storage area, 2x6 construction, R22 insulation and finished in pine. Circular driveway, underground hydro/bell and insulated/fenced well built chicken coop. Easy access off Highway and easy commute to GTA!
Location
Province ON
County Haliburton
Area Algonquin Highlands
Zoning SR2 & EP
Direction HIGHWAY 118 W TO STANHOPE AIRPORT ROAD, LEFT ONTO PINE NEEDLE TRAIL TO 1040
Rooms
Other Rooms Other
Basement Full, Finished
Kitchen 1
Interior
Interior Features High Speed Internet, Auto Garage Door Remote(s), Built-In Appliances, Ceiling Fan(s), Sewage Pump, Work Bench
Heating Fireplace-Propane, Forced Air-Propane
Cooling Central Air
Fireplaces Number 1
Fireplaces Type Propane
Fireplace Yes
Window Features Window Coverings
Appliance Range, Oven, Water Heater Owned, Built-in Microwave, Dishwasher, Dryer, Hot Water Tank Owned, Range Hood, Refrigerator, Satellite Dish, Stove, Washer
Laundry Laundry Room, Lower Level
Exterior
Exterior Feature Fishing, Year Round Living
Garage Detached Garage, Garage Door Opener, Circular, Gravel
Garage Spaces 2.0
Utilities Available Cell Service, Electricity Connected
Waterfront Yes
Waterfront Description River, Direct Waterfront, North, River Access, River Front, Lake Privileges, River/Stream
View Y/N true
View Trees/Woods
Roof Type Asphalt Shing, Metal
Porch Deck
Lot Frontage 237.37
Garage Yes
Building
Lot Description Rural, Irregular Lot, Airport, Arts Centre, Beach, Cul-De-Sac, City Lot, Near Golf Course, Hospital, Library, Major Highway, Marina, Park, Place of Worship, Playground Nearby, Rec./Community Centre, School Bus Route, Shopping Nearby, Skiing, Trails
Faces HIGHWAY 118 W TO STANHOPE AIRPORT ROAD, LEFT ONTO PINE NEEDLE TRAIL TO 1040
Foundation Block
Sewer Septic Tank
Water Drilled Well
Architectural Style Bungalow
Structure Type Wood Siding
New Construction No
Schools
Elementary Schools Stuart Baker / Jdh
High Schools Haliburton Highalnds
Others
Senior Community false
Tax ID 391300427
Ownership Freehold/None
Read Less Info
Want to know what your home might be worth? Contact us for a FREE valuation!

Our team is ready to help you sell your home for the highest possible price ASAP
GET MORE INFORMATION






