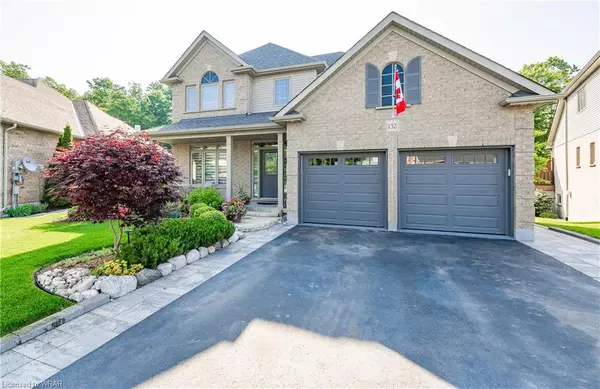For more information regarding the value of a property, please contact us for a free consultation.
Key Details
Sold Price $1,500,000
Property Type Single Family Home
Sub Type Single Family Residence
Listing Status Sold
Purchase Type For Sale
Square Footage 2,185 sqft
Price per Sqft $686
MLS Listing ID 40447359
Sold Date 08/27/23
Style Two Story
Bedrooms 5
Full Baths 3
Half Baths 1
Abv Grd Liv Area 3,212
Originating Board Waterloo Region
Year Built 2008
Annual Tax Amount $6,027
Property Sub-Type Single Family Residence
Property Description
This is your opportunity to own the perfect family home backing onto private green space! This Charleston Homes built 5-bedroom home features 9' ceilings on the main floor, natural maple hardwood throughout, an aesthetically pleasing neutral palette & numerous updates. Through the foyer is the formal dining room w/ applique wall mouldings & ample space for a dining set. The updated eat-in kitchen features travertine stone tiles, stainless steel appliances including a gas cooktop, double wall oven, & commercial-sized refrigerator/freezer. Refinished cabinets, leathered granite countertops, a new backsplash & a breakfast bar bring the space together. The kitchen cabinets are customized w/ spice & oil organizers & pull-out pantry drawers maximizing intentional storage. The kitchen is open to the bright living room w/ custom built-ins & a gas fireplace w/ a floor-to-ceiling stone mantel & rustic beam. Off the living room is a dedicated office space, perfect for working from home, or to be used as a den. On the second floor the home boasts 4 generously sized bedrooms. Through the double doors of the primary bedroom you will find room for a king sized bed, a 4-pc ensuite & a custom-built walk-in closet. Enjoy the convenience of a second floor laundry room w/ ample storage space. In the basement is an open concept rec room suited to a theatre-style set-up, a wet bar w/ a beverage fridge & custom built storage and display units. The bedroom has 2 large closets & a 3-pc ensuite, perfect for hosting guests, or to be used as an in-law suite. W/ no rear neighbours, ample green space & a pie-shaped lot, you can enjoy your own private oasis right at home! The tailored gardens & custom waterfall set the most idyllic scene. The large deck & pergola are perfect for both entertaining & relaxing. The lower stone patio offers additional private seating space & a built-in BBQ. The large shed provides sufficient storage. Don't miss the opportunity to make this home yours!
Location
Province ON
County Wellington
Area Guelph/Eramosa
Zoning R1
Direction From Highway 7 turn right onto MacLennan, turn left on Parkinson Drive
Rooms
Other Rooms Shed(s)
Basement Full, Finished, Sump Pump
Kitchen 1
Interior
Interior Features Central Vacuum, Auto Garage Door Remote(s), Built-In Appliances, Ceiling Fan(s), In-law Capability, In-Law Floorplan
Heating Forced Air, Natural Gas
Cooling Central Air
Fireplaces Number 1
Fireplaces Type Gas
Fireplace Yes
Window Features Window Coverings
Appliance Bar Fridge, Water Heater, Water Softener, Dishwasher, Dryer, Freezer, Gas Oven/Range, Range Hood, Refrigerator, Washer
Laundry Laundry Room, Upper Level
Exterior
Exterior Feature Backs on Greenbelt, Landscape Lighting, Landscaped, Lawn Sprinkler System, Lighting, Privacy
Parking Features Attached Garage, Garage Door Opener, Asphalt
Garage Spaces 2.0
Pool None
Utilities Available Cable Available, Electricity Connected, Garbage/Sanitary Collection, High Speed Internet Avail, Natural Gas Connected, Recycling Pickup, Street Lights, Phone Connected
View Y/N true
View Forest, Garden, Park/Greenbelt, Trees/Woods
Roof Type Asphalt Shing
Porch Deck, Patio, Porch
Lot Frontage 40.15
Lot Depth 121.95
Garage Yes
Building
Lot Description Urban, Pie Shaped Lot, Airport, Landscaped, Open Spaces, Quiet Area, Schools, Shopping Nearby
Faces From Highway 7 turn right onto MacLennan, turn left on Parkinson Drive
Foundation Poured Concrete
Sewer Sewer (Municipal)
Water Municipal
Architectural Style Two Story
Structure Type Vinyl Siding
New Construction No
Schools
Elementary Schools Harris Mill Public School, Sacred Heart Cs
High Schools College Heights Ss, John F Ross Cvi, St James Chs
Others
Senior Community false
Tax ID 711811147
Ownership Freehold/None
Read Less Info
Want to know what your home might be worth? Contact us for a FREE valuation!

Our team is ready to help you sell your home for the highest possible price ASAP





