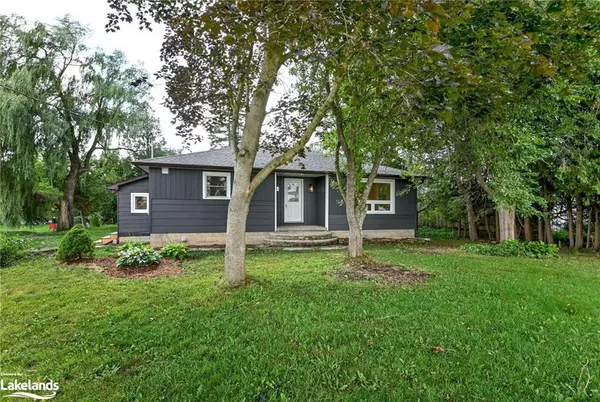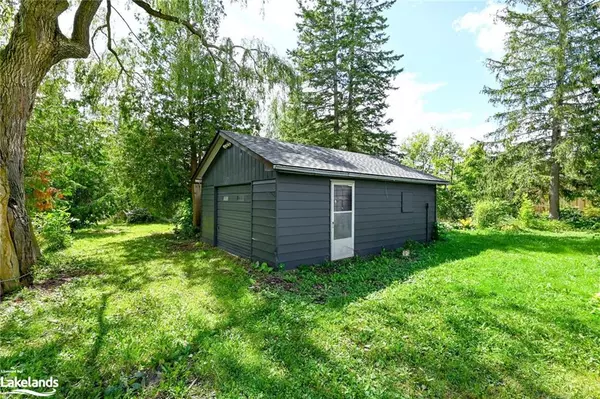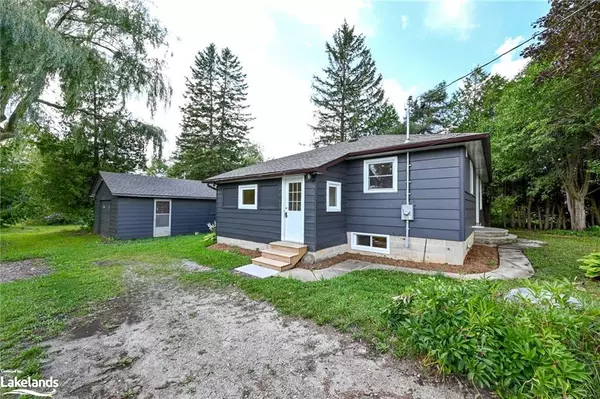For more information regarding the value of a property, please contact us for a free consultation.
Key Details
Sold Price $769,000
Property Type Single Family Home
Sub Type Single Family Residence
Listing Status Sold
Purchase Type For Sale
Square Footage 1,121 sqft
Price per Sqft $685
MLS Listing ID 40462611
Sold Date 08/23/23
Style Bungalow
Bedrooms 4
Full Baths 2
Abv Grd Liv Area 1,121
Originating Board The Lakelands
Annual Tax Amount $2,113
Property Description
Stunning 2 Kitchen Home - Bring Us An Offer! Incredible Opportunity For All Types Of Investors. Beautiful, Fully Renovated Duplex + Large Back Lot W/ M1 Industrial Zoning. Inside, The Main Floor Unit Features Your Dream Kitchen W/ White Quartz Countertops, Custom Cabinetry Including Pantry Space, Floating Shelves, A Beautiful Built-In Dining Bench Area, & Large Island W/ Undermount Sink & Chef's Style Faucet. The Kitchen Is Open Concept W/ The Family Room, W/ Engineered Hardwood Flooring, Pot Lights & Large Windows Overlooking The Front Yard. The Main Floor Has 3 Bedrooms, Each W/ Beautiful Light Fixtures, Eng Hardwood Floors & Large Windows Overlooking The Backyard. The Downstairs Apartment Features Another Gorgeous Kitchen, A Very Spacious Living Room, Beautifully Updated Bathroom & 1 Bedroom. This Gorgeous Unit Demands An A++ Tenant. You Will Love The Unique Laundry Room W/ It's Tile Floors & Side Entrance. Top Of The Line Finishes Everywhere You Look. Detached Garage Makes For A Great Workshop Or Storage Space. Large Back Lot W/ Current M1 Zoning Has So Much Potential, Especially W/ 'More Homes Built Faster Act'. Seller Open To Offer On Price/ House To Sell/ Inspection Conditions.
Location
Province ON
County Grey
Area Southgate
Zoning R2 Residential Type 2 & M1 General Industrial
Direction From Main St W Turn To Dundalk St.
Rooms
Basement Walk-Up Access, Full, Finished, Sump Pump
Kitchen 2
Interior
Interior Features In-Law Floorplan
Heating Forced Air, Natural Gas
Cooling Central Air
Fireplace No
Appliance Water Heater Owned, Dishwasher, Dryer, Gas Oven/Range, Refrigerator, Washer
Exterior
Parking Features Detached Garage
Garage Spaces 1.0
Roof Type Shingle
Lot Frontage 90.0
Lot Depth 142.0
Garage Yes
Building
Lot Description Urban, Schools, Shopping Nearby
Faces From Main St W Turn To Dundalk St.
Foundation Unknown
Sewer Sewer (Municipal)
Water Municipal
Architectural Style Bungalow
Structure Type Aluminum Siding
New Construction No
Others
Senior Community false
Tax ID 373150101
Ownership Freehold/None
Read Less Info
Want to know what your home might be worth? Contact us for a FREE valuation!

Our team is ready to help you sell your home for the highest possible price ASAP





