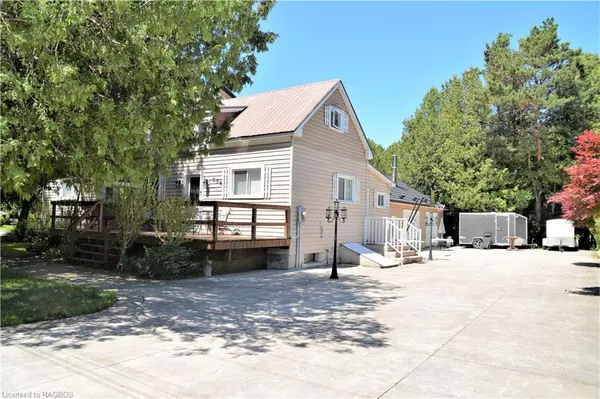For more information regarding the value of a property, please contact us for a free consultation.
Key Details
Sold Price $675,000
Property Type Single Family Home
Sub Type Single Family Residence
Listing Status Sold
Purchase Type For Sale
Square Footage 2,150 sqft
Price per Sqft $313
MLS Listing ID 40414546
Sold Date 08/14/23
Style Two Story
Bedrooms 4
Full Baths 2
Abv Grd Liv Area 2,150
Originating Board Grey Bruce Owen Sound
Annual Tax Amount $3,193
Property Sub-Type Single Family Residence
Property Description
"Gorgeous 11/2 Storey" This 4+ bedroom home situated on a large double lot is close to restaurants, parks, trails and the downtown. Located in a sought after mature, quiet neighborhood, the house and grounds have been meticulously cared for. The house's striking interior makes it the perfect family home or summer residence. Very inviting, from gleaming hardwood floors to the custom nostalgic cherry wood kitchen and the formal dining room. Enjoy your morning coffee on the large front deck or sip a glass of wine while barbecuing on the back patio. Outdoor entertaining will be a pleasure, just put some pizzas in the wood burning brick pizza oven or create culinary masterpieces for the whole crowd in the full kitchen in the garage. Admire the very private rear yard and unwind gardening in your many gardens listening to the song birds. Tons of room for the kids or the grandkids. Work on a project in the large garage workshop or go for a stroll on one of the nearby trails or walk to the nearby lake to enjoy one of the areas best beaches. Large double lot may be possible to severe. A real opportunity so call today for your private showing.
Location
Province ON
County Bruce
Area 4 - Saugeen Shores
Zoning R-1
Direction FROM HWY 21, (ALBERT STREET) TRAVEL EAST ON MORPETH TO 356 ON LEFT
Rooms
Basement Separate Entrance, Crawl Space, Unfinished
Kitchen 1
Interior
Interior Features High Speed Internet, Air Exchanger, Built-In Appliances, Ceiling Fan(s)
Heating Forced Air, Natural Gas
Cooling None
Fireplace No
Window Features Window Coverings
Appliance Water Heater Owned, Built-in Microwave, Dishwasher, Dryer, Freezer, Hot Water Tank Owned, Refrigerator, Stove, Washer
Exterior
Exterior Feature Landscaped, Privacy
Parking Features Detached Garage, Garage Door Opener, Concrete
Garage Spaces 3.0
Pool None
Utilities Available Cable Connected, Cell Service, Electricity Connected, Garbage/Sanitary Collection, Natural Gas Connected, Recycling Pickup, Street Lights, Phone Connected, Underground Utilities
Roof Type Metal
Porch Deck, Patio
Lot Frontage 145.31
Lot Depth 101.96
Garage Yes
Building
Lot Description Urban, Beach, Corner Lot, City Lot, Hospital, Landscaped, Library, Place of Worship, Playground Nearby, Quiet Area, Shopping Nearby, Trails
Faces FROM HWY 21, (ALBERT STREET) TRAVEL EAST ON MORPETH TO 356 ON LEFT
Foundation Concrete Block
Sewer Sewer (Municipal)
Water Municipal
Architectural Style Two Story
Structure Type Vinyl Siding
New Construction No
Schools
Elementary Schools Gc Huston, St Joseph'S
High Schools Sdss, St Mary'S
Others
Senior Community false
Tax ID 332590059
Ownership Freehold/None
Read Less Info
Want to know what your home might be worth? Contact us for a FREE valuation!

Our team is ready to help you sell your home for the highest possible price ASAP





