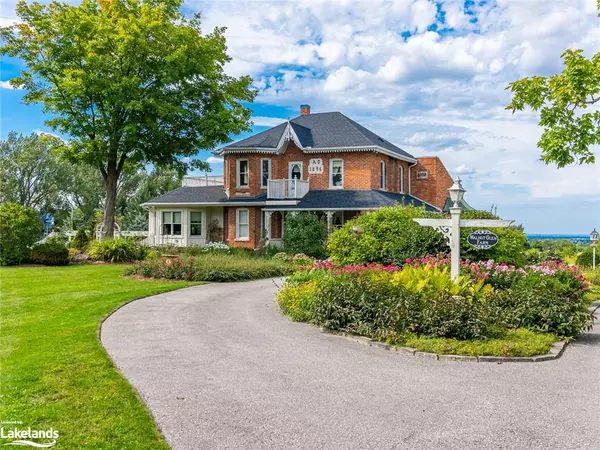For more information regarding the value of a property, please contact us for a free consultation.
Key Details
Sold Price $3,000,000
Property Type Single Family Home
Sub Type Single Family Residence
Listing Status Sold
Purchase Type For Sale
Square Footage 3,558 sqft
Price per Sqft $843
MLS Listing ID 40407714
Sold Date 07/28/23
Style Two Story
Bedrooms 5
Full Baths 4
Half Baths 1
Abv Grd Liv Area 3,558
Originating Board The Lakelands
Year Built 1896
Annual Tax Amount $5,619
Lot Size 93.000 Acres
Acres 93.0
Property Description
Built in 1896, this 93-acre country estate sits on a beautiful plot of land with expansive views overlookingCollingwood and Georgian Bay. For decades, this property has been home to one of the province's mostprominent families, who made incredible memories, which will continue with the property's future residents.With unlimited space, both inside and outside the estate, there is plenty of room for your family to enjoy.Situated in the very best four-season recreational area, it is accessible within two hours from the GTA. Enjoythe view from your poolside patio and sunroom with family and friends. Guests and family can also enjoy theprivate suite inside the coach house that offers a view second to none. The land provides complete privacy,while still within close proximity to numerous restaurants, schools, and boutique shopping. Rarely does thistype of real estate opportunity become available to the open market. A drive down the beautiful tree linedlaneway, and you’ve arrived in the cul-de-sac of Walnut Glen Farm. An English garden surrounds theimpressive 126 year old estate. Step onto the wrap around porch and take in the impressive scenery. Thegrand entrance leads you into the french country style kitchen that overlooks the Great Room with over20’ceilings. Massive picture windows showcase the stunning panoramic views that go as far as the eye cansee. With an open concept dining room, cozy brick fireplace, exposed brick wall and access to the sunroom,this room is truly the heart of the home.The private, west facing Master Suite, located on the ground level,boasts a private sitting area, high ceilings, grand windows, and impressive closets. The master includes aspacious bathroom, private access to the sunroom, and views of the gorgeous pool area and large scenicpond.
Location
Province ON
County Simcoe County
Area Clearview
Zoning No
Direction Fairgrounds Rd. to Sideroad 18/19
Rooms
Other Rooms Shed(s), Workshop
Basement Exposed Rock, Separate Entrance, Walk-Out Access, Full, Partially Finished
Kitchen 3
Interior
Interior Features Central Vacuum, Accessory Apartment, Air Exchanger, Built-In Appliances, Ceiling Fan(s), Water Treatment
Heating Forced Air-Propane
Cooling Central Air
Fireplace No
Appliance Bar Fridge, Water Heater Owned, Built-in Microwave, Dishwasher, Dryer, Refrigerator, Satellite Dish, Stove, Washer, Wine Cooler
Laundry In Bathroom
Exterior
Exterior Feature Balcony, Landscaped, Lawn Sprinkler System, Lighting, Recreational Area, Seasonal Living, Storage Buildings
Garage Detached Garage, Garage Door Opener, In/Out Parking, Concrete
Garage Spaces 3.0
Pool In Ground
Utilities Available Garbage/Sanitary Collection, High Speed Internet Avail, Recycling Pickup, Phone Available, Propane
Waterfront No
Waterfront Description Lake/Pond
View Y/N true
View Clear, Forest, Garden, Meadow, Panoramic, Pond, Pool
Roof Type Asphalt Shing
Handicap Access Accessible Full Bath
Porch Deck
Lot Frontage 3980.0
Garage Yes
Building
Lot Description Rural, Airport, Ample Parking, Landscaped, Open Spaces, Skiing, Trails, View from Escarpment
Faces Fairgrounds Rd. to Sideroad 18/19
Foundation Slab, Stone
Sewer Septic Tank
Water Well
Architectural Style Two Story
Structure Type Wood Siding
New Construction No
Others
Senior Community false
Ownership Freehold/None
Read Less Info
Want to know what your home might be worth? Contact us for a FREE valuation!

Our team is ready to help you sell your home for the highest possible price ASAP
GET MORE INFORMATION






