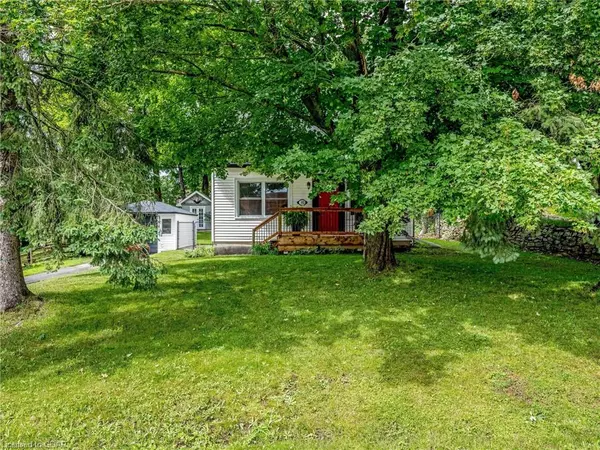For more information regarding the value of a property, please contact us for a free consultation.
Key Details
Sold Price $750,000
Property Type Single Family Home
Sub Type Single Family Residence
Listing Status Sold
Purchase Type For Sale
Square Footage 1,059 sqft
Price per Sqft $708
MLS Listing ID 40453708
Sold Date 07/17/23
Style 1.5 Storey
Bedrooms 3
Full Baths 1
Abv Grd Liv Area 1,059
Originating Board Guelph & District
Annual Tax Amount $3,556
Property Sub-Type Single Family Residence
Property Description
You can't beat the curb appeal in this Cape Cod inspired 1.5 story home with detached garage. The main floor features hardwood floors and separate living and dining rooms and an eat-in kitchen perfect from your morning coffee. A convenient main floor bedroom and full bathroom complete the main level with 2 additional bedrooms awaiting you upstairs. Walk out to the large, covered deck with built in hot tub in the private backyard, surrounded by mature trees. An adorable matching shed and chicken coup are tucked in the back. Your outdoor space is completed with a large play structure for the kids and loads of green space from entertaining and play. This whole package is available in a prime location across from Erin Public School on a quiet street.
This home is nestled only a short walk from Erin's Main Street, a charming hub of history, boutique shops, and cozy cafés. This quaint stretch invites you to explore local treasures and experience small-town charm at its best.
Location
Province ON
County Wellington
Area Erin
Zoning Z2
Direction Main St & English St
Rooms
Other Rooms Shed(s), Other
Basement Full, Unfinished
Kitchen 1
Interior
Interior Features Ceiling Fan(s)
Heating Forced Air, Oil
Cooling Window Unit(s)
Fireplace No
Window Features Window Coverings
Appliance Water Heater Owned, Dryer, Hot Water Tank Owned, Refrigerator, Stove, Washer
Laundry Lower Level
Exterior
Exterior Feature Awning(s), Privacy
Parking Features Detached Garage, Asphalt, Tandem
Garage Spaces 1.0
Pool None
Utilities Available At Lot Line-Gas
Roof Type Asphalt Shing
Porch Deck
Lot Frontage 66.0
Lot Depth 131.0
Garage Yes
Building
Lot Description Rural, Rectangular, City Lot, Park, Playground Nearby, Schools, Shopping Nearby
Faces Main St & English St
Foundation Concrete Block
Sewer Septic Tank
Water Municipal
Architectural Style 1.5 Storey
Structure Type Aluminum Siding, Vinyl Siding
New Construction No
Others
Senior Community false
Tax ID 711540095
Ownership Freehold/None
Read Less Info
Want to know what your home might be worth? Contact us for a FREE valuation!

Our team is ready to help you sell your home for the highest possible price ASAP





