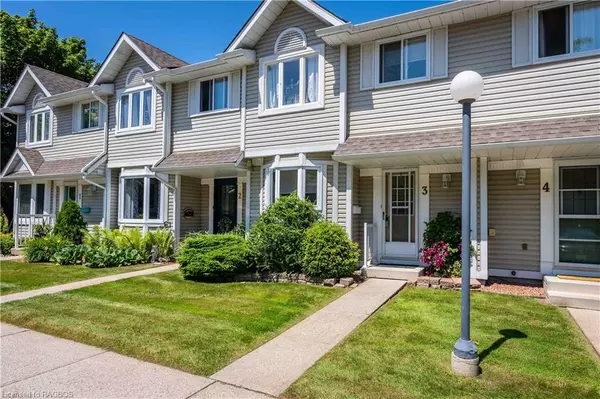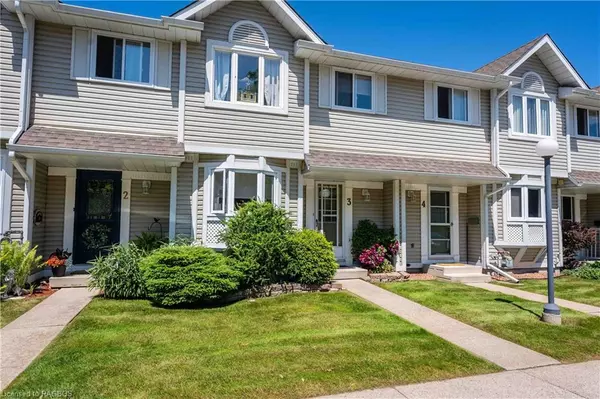For more information regarding the value of a property, please contact us for a free consultation.
Key Details
Sold Price $488,888
Property Type Condo
Sub Type Condo/Apt Unit
Listing Status Sold
Purchase Type For Sale
Square Footage 1,072 sqft
Price per Sqft $456
MLS Listing ID 40443828
Sold Date 07/15/23
Style Two Story
Bedrooms 2
Full Baths 2
Half Baths 1
HOA Fees $225/mo
HOA Y/N Yes
Abv Grd Liv Area 1,472
Originating Board Grey Bruce Owen Sound
Year Built 1990
Annual Tax Amount $2,561
Property Description
Adorable and Affordable two storey condo townhome, well located just a short walk to Southampton's sandy beach and downtown core makes for an ideal home or weekend getaway. The bright and open main floor features living and dining area with hardwood floor, gas fireplace and a walk out to a lovely deck. The kitchen has been recently renovated with new white cabinets, counters, backsplash and beach glass like accents. The main floor powder room was also upgraded with new fixtures and the same beautiful flooring as the foyer and kitchen. Upstairs the hardwood floor continues into the spacious primary bedroom with double closets, second bedroom and loft. There is a 4-piece bath upstiars. The basement is finished with a handy recreation room for overflow, three-piece bathroom, storage, utility and laundry rooms. There is a ductless air conditioner to keep everything comfortable in the summer and the natural gas fireplace provides ambience and warmth to the unit. The common areas are beautifully maintained and the condo corporation and owners take great pride in their homes and enjoy living in this desirable development. Low monthly condo fee includes all outside maintenance including the window washing! As an added bonus, this unit comes furnished and equipped - turn the key, move in and enjoy!
Location
Province ON
County Bruce
Area 4 - Saugeen Shores
Zoning R4
Direction From Albert Street S (HWY 21) turn West onto Morpeth Street, second driveway on right, turn into Unit #3.
Rooms
Basement Full, Finished
Kitchen 1
Interior
Interior Features High Speed Internet, Built-In Appliances, Ceiling Fan(s)
Heating Electric, Fireplace-Gas
Cooling Ductless
Fireplaces Number 1
Fireplaces Type Living Room, Gas
Fireplace Yes
Window Features Window Coverings
Appliance Water Heater Owned, Dishwasher, Dryer, Microwave, Refrigerator, Stove, Washer
Laundry In Basement
Exterior
Exterior Feature Landscaped, Privacy, Year Round Living
Garage Asphalt, Assigned
Utilities Available Cable Connected, Cell Service, Electricity Connected, Garbage/Sanitary Collection, Natural Gas Connected, Street Lights, Phone Connected
Waterfront Description East, Lake/Pond
Roof Type Asphalt Shing
Porch Open, Deck
Garage No
Building
Lot Description Urban, Beach, City Lot, Landscaped, Shopping Nearby
Faces From Albert Street S (HWY 21) turn West onto Morpeth Street, second driveway on right, turn into Unit #3.
Foundation Concrete Perimeter
Sewer Sewer (Municipal)
Water Municipal-Metered
Architectural Style Two Story
Structure Type Vinyl Siding
New Construction No
Schools
Elementary Schools Gc Huston
High Schools Saugeen District Senior School
Others
HOA Fee Include Association Fee,Insurance,Building Maintenance,C.A.M.,Common Elements,Maintenance Grounds,Parking,Property Management Fees,Roof,Snow Removal,Windows
Senior Community false
Tax ID 338100003
Ownership Condominium
Read Less Info
Want to know what your home might be worth? Contact us for a FREE valuation!

Our team is ready to help you sell your home for the highest possible price ASAP
GET MORE INFORMATION






