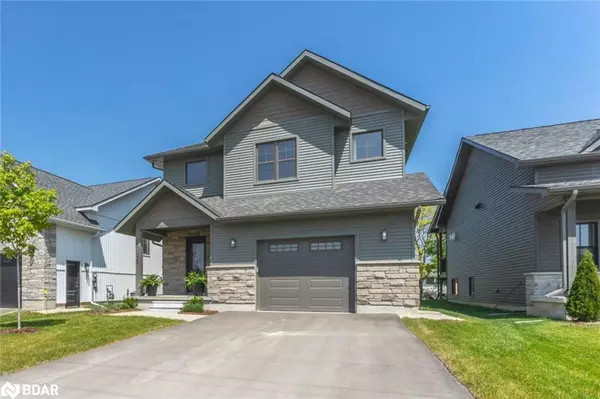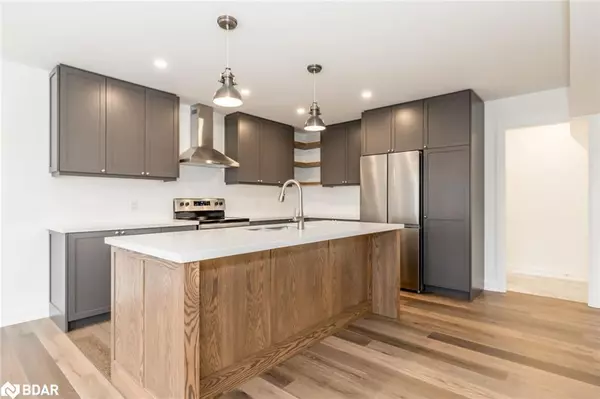For more information regarding the value of a property, please contact us for a free consultation.
Key Details
Sold Price $937,500
Property Type Single Family Home
Sub Type Single Family Residence
Listing Status Sold
Purchase Type For Sale
Square Footage 1,811 sqft
Price per Sqft $517
MLS Listing ID 40450735
Sold Date 07/12/23
Style Two Story
Bedrooms 3
Full Baths 2
Half Baths 1
Abv Grd Liv Area 1,811
Originating Board Barrie
Year Built 2023
Property Description
BEAUTIFUL NEW BUILD LOCATED IN A PREMIUM STAYNER NEIGHBOURHOOD! Begin a new chapter at this brand new 2-storey home situated in Clearview Township. You will be glad to know that this property is conveniently located only 15 mins from Collingwood, 25 mins from Barrie, & 20 mins from Wasaga Beach. Daily amenities can also be accessed in just a few minutes as schools, shops, restaurants, Stayner Arena, & Hwy 26 are nearby. Beautiful curb appeal showcases a stone & vinyl siding exterior, an attached 2-car garage, & a double-wide driveway with 4 parking spaces. The outdoor beauty continues into the deep backyard, which features a covered rear deck. Upon entering this move-in ready home, admire the pristine interior paired with engineered HW floors, easy-care tile, large windows, & an incredible open-concept layout. The eat-in kitchen boasts a full S/S appliance package, a large centre island with breakfast bar seating, & an adjacent dining area with a direct walk-out to the back deck. The mudroom can be accessed from the kitchen, offering additional storage space & inside entry from the garage. Rounding off the main floor amenities is a beautifully designed powder room with marble tile & pendant lighting. This spacious 2nd level hosts excellent sleeping accommodations & a large sitting area which could become a potential office. The primary suite offers a 7 x 5’ 8’’ walk-in closet & a 4-pc ensuite with a double vanity, ceramic tiles, & upgraded light fixtures. 2 additional bedrooms are included on this level & served by a 4-pc Jack & Jill bathroom. Finally, the 2nd floor laundry room will make daily chores a breeze. The unfinished basement beams with potential & is awaiting your finishing touches! This space offers good natural light & a rough-in for a 3-pc bathroom.
Location
Province ON
County Simcoe County
Area Clearview
Zoning RS3
Direction George Johnston Rd/Side St/Quebec St
Rooms
Basement Full, Unfinished
Kitchen 1
Interior
Interior Features High Speed Internet
Heating Forced Air, Natural Gas
Cooling Central Air
Fireplace No
Appliance Water Heater Owned, Dishwasher, Dryer, Hot Water Tank Owned, Microwave, Range Hood, Refrigerator, Stove, Washer
Laundry Upper Level
Exterior
Garage Attached Garage, Garage Door Opener, Asphalt
Garage Spaces 2.0
Utilities Available Cell Service, Electricity Connected, Garbage/Sanitary Collection, Natural Gas Connected, Phone Connected
Waterfront No
Roof Type Asphalt Shing
Porch Deck, Porch
Lot Frontage 44.0
Lot Depth 164.7
Garage Yes
Building
Lot Description Urban, Rectangular, Highway Access, Park, Rec./Community Centre, Schools, Shopping Nearby
Faces George Johnston Rd/Side St/Quebec St
Foundation Poured Concrete
Sewer Sewer (Municipal)
Water Municipal-Metered
Architectural Style Two Story
Structure Type Stone, Vinyl Siding
New Construction No
Schools
Elementary Schools Byng Ps / St. Noel Chabanel Ecs
High Schools Stayner Ci / Jean Vanier Chs
Others
Senior Community false
Tax ID 582350464
Ownership Freehold/None
Read Less Info
Want to know what your home might be worth? Contact us for a FREE valuation!

Our team is ready to help you sell your home for the highest possible price ASAP
GET MORE INFORMATION






