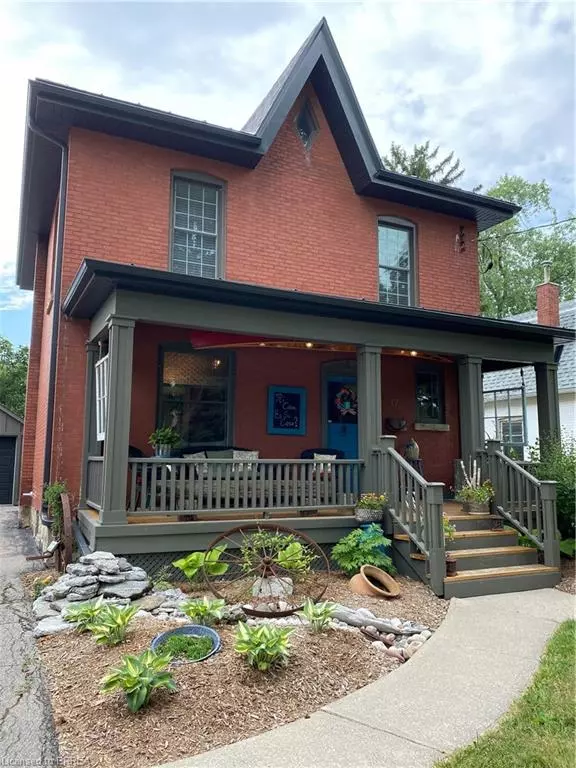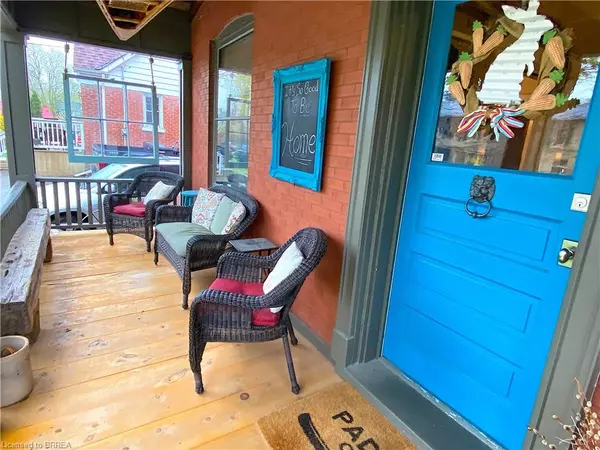For more information regarding the value of a property, please contact us for a free consultation.
Key Details
Sold Price $887,000
Property Type Single Family Home
Sub Type Single Family Residence
Listing Status Sold
Purchase Type For Sale
Square Footage 1,560 sqft
Price per Sqft $568
MLS Listing ID 40387155
Sold Date 07/12/23
Style Two Story
Bedrooms 4
Full Baths 2
Abv Grd Liv Area 1,880
Originating Board Brantford
Annual Tax Amount $3,167
Property Description
Looking for a family home in Paris? Come see this classic 2 storey century home in a historically desirable family friendly neighbourhood. Original trim, oak floors and pocket doors preserve the original character. The remodeled bright custom kitchen includes a combination island/breakfast bar with modern appliances and access to the deck and backyard amenities. The main floor also features a large living room and ample dining area flowing from the front entry foyer. On the second floor are 3 large bright bedrooms and a 5 pc bath, updated with a blend of traditional and modern elements. The lower level offers a cozy living area, a comfortable bedroom and 3 pc bath. There is ample space in the utility/storage room which also has direct walk-up access to the large backyard. Extras include updated porch with custom canoe light, backyard in ground pool and hot tub, and low maintenance perennial landscaping with river rock features. Furnace replaced Sept 2022 & aluminum roofing for extended life. Located close to schools, shopping and all the amenities of beautiful downtown Paris. Be sure to click the Multimedia link for the full 360 virtual tour!
Location
Province ON
County Brant County
Area 2105 - Paris
Zoning HA-R2
Direction Between Jane and St. Andrew
Rooms
Basement Walk-Up Access, Full, Partially Finished
Kitchen 1
Interior
Interior Features In-law Capability
Heating Forced Air, Natural Gas
Cooling Central Air
Fireplace No
Appliance Instant Hot Water, Water Purifier, Water Softener, Built-in Microwave, Dishwasher, Dryer, Gas Stove, Range Hood, Refrigerator, Washer
Laundry In Basement
Exterior
Garage Detached Garage, Asphalt
Garage Spaces 1.0
Fence Full
Pool In Ground
Roof Type Metal
Porch Deck, Patio, Porch
Lot Frontage 44.0
Lot Depth 132.0
Garage Yes
Building
Lot Description Urban, Irregular Lot, City Lot, Hospital, Playground Nearby, Quiet Area, Schools
Faces Between Jane and St. Andrew
Foundation Stone
Sewer Sewer (Municipal)
Water Municipal-Metered
Architectural Style Two Story
Structure Type Brick
New Construction No
Others
Senior Community false
Tax ID 320450050
Ownership Freehold/None
Read Less Info
Want to know what your home might be worth? Contact us for a FREE valuation!

Our team is ready to help you sell your home for the highest possible price ASAP
GET MORE INFORMATION






