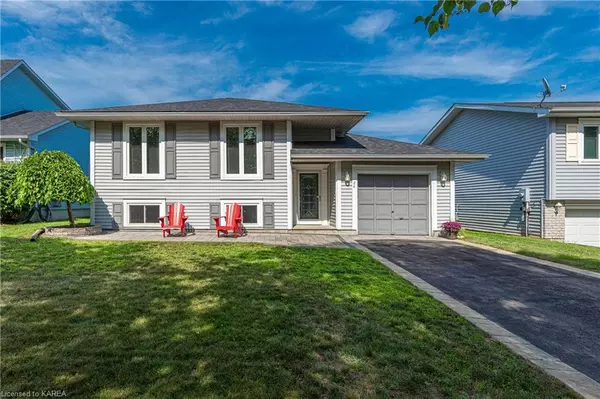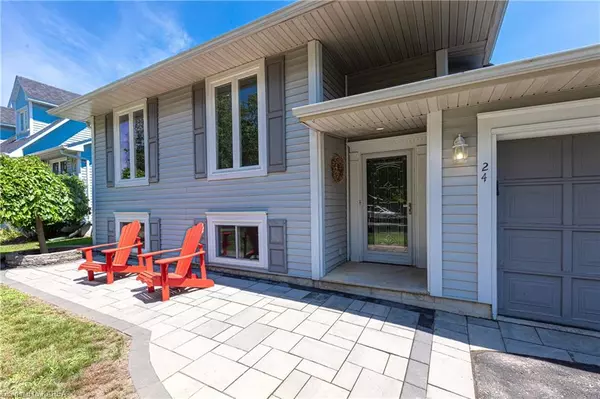For more information regarding the value of a property, please contact us for a free consultation.
Key Details
Sold Price $550,000
Property Type Single Family Home
Sub Type Single Family Residence
Listing Status Sold
Purchase Type For Sale
Square Footage 1,200 sqft
Price per Sqft $458
MLS Listing ID 40450030
Sold Date 07/12/23
Style Bungalow
Bedrooms 3
Full Baths 2
Abv Grd Liv Area 1,200
Originating Board Kingston
Annual Tax Amount $3,760
Property Description
A spacious updated elevated bungalow is now available steps away from Lake Ontario, a waterfront swimmable beach as well as a few minutes drive to Loyalist Golf Club and Marina facilities. This updated lovingly maintained home provides on the main level the primary bedroom with ensuite bath and patio doors to the 300 Sq Ft deck, A second bedroom for a growing family, a large west facing living room, newly renovated and upgraded kitchen, a dining room with patio doors to the deck and back yard play area. The steel gazebo located on the patio will stay to be enjoyed by the new home owners. From the front foyer is access to the one car garage with work bench. The lower level offers a bedroom which could accommodate 3 beds for younger children or multi family guests to enjoy. Off the bedroom is a large recreation room, and a door leading to the utility room with plenty of storage space. Upgrades: (2015) new windows, new furnace and air conditioner, new flooring main floor, new kitchen. (2019) new roof (2020) Finished rec room, front patio installed.
Location
Province ON
County Lennox And Addington
Area Loyalist
Zoning R3
Direction Village of Bath, South on Heritage Drive
Rooms
Other Rooms Gazebo
Basement Walk-Up Access, Full, Finished
Kitchen 1
Interior
Interior Features High Speed Internet, Central Vacuum, Auto Garage Door Remote(s), Built-In Appliances, In-law Capability, Water Meter, Work Bench
Heating Forced Air, Natural Gas
Cooling Central Air
Fireplace No
Window Features Window Coverings
Appliance Instant Hot Water, Water Heater, Built-in Microwave, Dishwasher, Dryer, Range Hood, Refrigerator, Stove, Washer
Laundry In Basement
Exterior
Exterior Feature Landscaped
Garage Attached Garage, Garage Door Opener, Exclusive, Asphalt
Garage Spaces 1.0
Pool None
Utilities Available At Lot Line-Gas, At Lot Line-Hydro, At Lot Line-Municipal Water, Cable Available, Cell Service, Electricity Connected, Garbage/Sanitary Collection, High Speed Internet Avail, Natural Gas Connected, Recycling Pickup, Street Lights, Phone Connected
Waterfront No
Waterfront Description Lake Privileges
View Y/N true
View Clear
Roof Type Asphalt Shing
Street Surface Paved
Handicap Access Accessible Public Transit Nearby, Accessible Kitchen, Accessible Entrance, Level within Dwelling, Multiple Entrances, Parking, Raised Dishwasher
Porch Deck, Patio
Lot Frontage 50.01
Lot Depth 134.39
Garage Yes
Building
Lot Description Urban, Rectangular, Beach, City Lot, Near Golf Course, Landscaped, Marina, Place of Worship, Playground Nearby, School Bus Route, Schools, Shopping Nearby
Faces Village of Bath, South on Heritage Drive
Foundation Block
Sewer Sewer (Municipal)
Water Municipal-Metered
Architectural Style Bungalow
Structure Type Brick Veneer
New Construction No
Schools
Elementary Schools Bath Public School, Amherstview Ps, Our Lady Mount Carmel C. S.
High Schools Ernestown Secondary School, Holy Cross Css
Others
Senior Community false
Tax ID 451330386
Ownership Freehold/None
Read Less Info
Want to know what your home might be worth? Contact us for a FREE valuation!

Our team is ready to help you sell your home for the highest possible price ASAP
GET MORE INFORMATION






