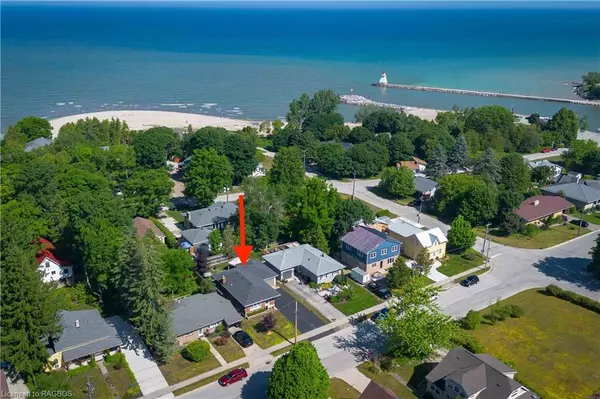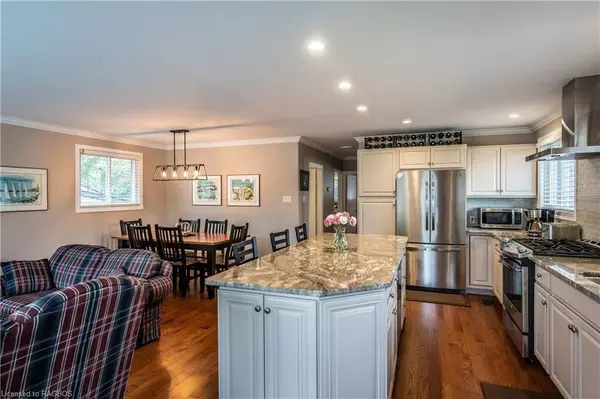For more information regarding the value of a property, please contact us for a free consultation.
Key Details
Sold Price $805,000
Property Type Single Family Home
Sub Type Single Family Residence
Listing Status Sold
Purchase Type For Sale
Square Footage 950 sqft
Price per Sqft $847
MLS Listing ID 40445320
Sold Date 07/08/23
Style Bungalow
Bedrooms 3
Full Baths 2
Abv Grd Liv Area 1,750
Originating Board Grey Bruce Owen Sound
Year Built 1970
Annual Tax Amount $4,358
Property Description
Solid well maintained & tastefully decorated brick bungalow situated in the highly sought-after harbour area of Southampton. This solidly built home offers a subtle blend of modern updates and practical living, making it an exceptional opportunity for retirees & cottagers alike. Convenience is at your doorstep as this property is ideally located within walking distance of Southampton’s beautiful sand beach and downtown shopping, allowing you to enjoy the best of what the area has to offer. As you step inside, you'll be greeted by a welcoming open concept design that seamlessly connects the living room, dining area, and kitchen. This thoughtful layout creates a spacious and inviting atmosphere, perfect for both entertaining guests and everyday living. The kitchen is a true highlight, boasting granite countertops that exude elegance and functionality. Whether you're preparing a gourmet feast or enjoying a quick snack, the sleek surfaces and ample storage space make it a chef's dream. Gas forced air heating and central A/C add to the comfort level and the lower family room features a gas fireplace to curl up in front of. The property also includes an extra deep single car garage, providing convenient parking and additional storage & workshop options. The private fenced rear yard is a tranquil oasis, complete with a decorative concrete patio and a charming gazebo. It's the ideal setting for outdoor gatherings, relaxation, and enjoying the picturesque surroundings. Don't miss this opportunity to own a beautifully renovated brick bungalow in the core area of Southampton. This property offers a lifestyle that's second to none. Schedule your private showing today and make this stunning home your own.
Location
Province ON
County Bruce
Area 4 - Saugeen Shores
Zoning R1
Direction From Albert Street in Southampton go West on High Street to Huron St. turn right and go 1/2 block towards the harbour. House is on the left.
Rooms
Basement Full, Partially Finished
Kitchen 1
Interior
Interior Features High Speed Internet, Auto Garage Door Remote(s), Water Meter
Heating Fireplace-Gas, Forced Air, Natural Gas
Cooling Central Air
Fireplaces Number 1
Fireplaces Type Family Room
Fireplace Yes
Appliance Water Heater Owned, Dishwasher, Dryer, Gas Oven/Range, Refrigerator, Washer
Laundry In Basement
Exterior
Garage Attached Garage, Garage Door Opener, Asphalt
Garage Spaces 1.0
Utilities Available Cable Available, Electricity Connected, Fibre Optics, Garbage/Sanitary Collection, Natural Gas Connected, Recycling Pickup, Street Lights, Phone Connected
Waterfront Description Lake Privileges, River/Stream
Roof Type Asphalt Shing
Street Surface Paved
Porch Patio
Lot Frontage 46.27
Lot Depth 99.04
Garage Yes
Building
Lot Description Urban, Rectangular, Ample Parking, Beach, City Lot, Near Golf Course, Hospital, Landscaped, Library, Marina, Place of Worship, Playground Nearby, Schools, Shopping Nearby
Faces From Albert Street in Southampton go West on High Street to Huron St. turn right and go 1/2 block towards the harbour. House is on the left.
Foundation Concrete Block
Sewer Sewer (Municipal)
Water Municipal-Metered
Architectural Style Bungalow
Structure Type Brick Veneer
New Construction No
Schools
Elementary Schools Gc Huston \ St. Joseph'S Pe
High Schools Sdss \ St. Mary'S Os
Others
Senior Community false
Tax ID 332530039
Ownership Freehold/None
Read Less Info
Want to know what your home might be worth? Contact us for a FREE valuation!

Our team is ready to help you sell your home for the highest possible price ASAP
GET MORE INFORMATION






