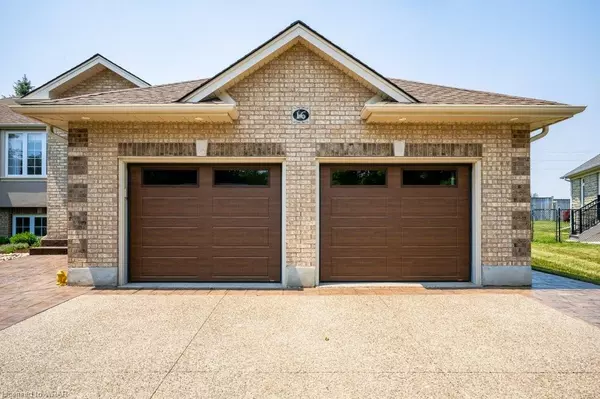For more information regarding the value of a property, please contact us for a free consultation.
Key Details
Sold Price $1,414,000
Property Type Single Family Home
Sub Type Single Family Residence
Listing Status Sold
Purchase Type For Sale
Square Footage 2,018 sqft
Price per Sqft $700
MLS Listing ID 40423701
Sold Date 06/29/23
Style Bungalow
Bedrooms 6
Full Baths 3
Half Baths 1
Abv Grd Liv Area 2,018
Originating Board Waterloo Region
Year Built 2003
Annual Tax Amount $6,175
Property Description
WELCOME TO YOUR NEW HOME! This meticulously cared for BUNGALOW with in-law suite will check off all of the boxes. As you approach the house you'll love the exposed aggregate and stamped concrete driveway and walkway leading up to the double car garage (with coated floor and stairs to the basement). The spacious foyer will welcome you with plenty of room for everyone to arrive. Up just a few steps to the main level you'll instantly love the large windows and spacious rooms. First you'll see the separate dining and living rooms with maple hardwood floors. To the left you'll love the 2nd bedroom and 5 piece main bathroom. The primary suite offers a walk-in closet with organizers, and the ensuite you've been dreaming for. Recently renovated it offers double sinks, quartz counters, a soaker tub, walk-in shower and even heated floors. Heading back through the main area you'll enter the huge kitchen and realize the house just keeps going! A large dinette, family room with extra windows and a gas fireplace, 2 piece bathroom, and laundry room.
Downstairs is the perfect set up for a multi-generational family complete with 4 more bedrooms (easily used as gym, office, toy room), a full bathroom with walk-in shower, and storage/pantry area. All of this in a brightly lit lower level with numerous large windows making it feel like it's a main level. Back outside you'll appreciate the gorgeous perennial gardens, patio area, huge low maintenance PVC deck with automatic awning for shade, and a fully fenced yard. This Heidelberg neighbourhood is less than 10 minutes to Waterloo, the expressway, and St. Jacob's market and village making this location ideal for anyone wanting to be outside of the big city but close to amenities. Book your showing today!
Location
Province ON
County Waterloo
Area 5 - Woolwich And Wellesley Township
Zoning R1
Direction Lobsinger Line and Kressler Road
Rooms
Basement Walk-Up Access, Full, Finished
Kitchen 2
Interior
Interior Features Auto Garage Door Remote(s), In-Law Floorplan
Heating Forced Air, Natural Gas
Cooling Central Air
Fireplaces Number 2
Fireplaces Type Family Room, Recreation Room
Fireplace Yes
Window Features Window Coverings
Appliance Water Softener, Dishwasher, Dryer, Range Hood, Refrigerator, Stove, Washer
Laundry Main Level
Exterior
Exterior Feature Awning(s), Landscaped, Privacy
Parking Features Attached Garage, Garage Door Opener, Concrete
Garage Spaces 2.0
Fence Full
Roof Type Asphalt Shing
Porch Deck
Lot Frontage 81.33
Lot Depth 123.6
Garage Yes
Building
Lot Description Rural, Ample Parking, Highway Access, Open Spaces, Park, Playground Nearby, Quiet Area
Faces Lobsinger Line and Kressler Road
Foundation Poured Concrete
Sewer Sewer (Municipal)
Water Municipal
Architectural Style Bungalow
Structure Type Brick
New Construction No
Schools
Elementary Schools St. Clement, St. Jacobs P.S.
High Schools St. David, Elmira District S.S.
Others
Senior Community false
Tax ID 222360280
Ownership Freehold/None
Read Less Info
Want to know what your home might be worth? Contact us for a FREE valuation!

Our team is ready to help you sell your home for the highest possible price ASAP





