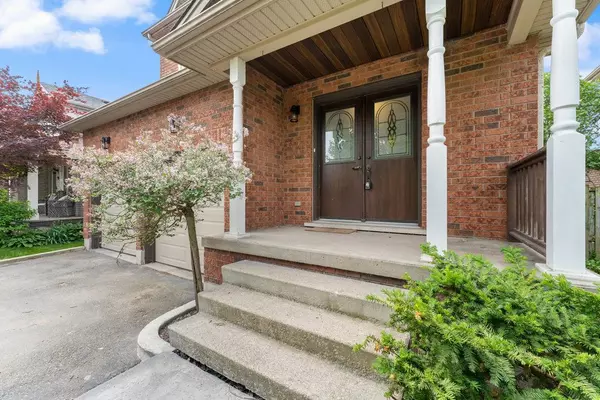For more information regarding the value of a property, please contact us for a free consultation.
Key Details
Sold Price $855,555
Property Type Single Family Home
Sub Type Detached
Listing Status Sold
Purchase Type For Sale
Approx. Sqft 3000-3500
MLS Listing ID X6129232
Sold Date 07/18/23
Style 2-Storey
Bedrooms 4
Annual Tax Amount $5,698
Tax Year 2023
Property Sub-Type Detached
Property Description
Welcome to your dream home, located in a highly sought-after neighbourhood that lies between Lake Ontario and the Niagara Escarpment. With its elegant design, desirable location, and wonderful features, this two-story detached home is an exceptional find. Enjoy your open-concept living with oak hardwood flooring flowing throughout the living and dining room. The recently renovated hardwood stairs provide a sturdy and aesthetically pleasing ascent to the upper level of the home. With 4 bedrooms and a laundry area conveniently located upstairs, this layout offers practicality and convenience for everyday living. The master bedroom is a luxurious retreat, featuring a 4-piece ensuite bathroom, a walk-in closet, and a gas fireplace. Fully finished basement with a large rec room. Rough-in for an additional bathroom. Private fenced and landscaped yard with a customized deck. Conveniently close to all amenities and a short walk away from the charming town of Grimsby, this home must be seen!
Location
Province ON
County Niagara
Area Niagara
Rooms
Family Room Yes
Basement Finished, Full
Kitchen 1
Interior
Cooling Central Air
Exterior
Parking Features Private Double
Garage Spaces 2.0
Pool None
Lot Frontage 42.65
Lot Depth 98.42
Total Parking Spaces 4
Read Less Info
Want to know what your home might be worth? Contact us for a FREE valuation!

Our team is ready to help you sell your home for the highest possible price ASAP





