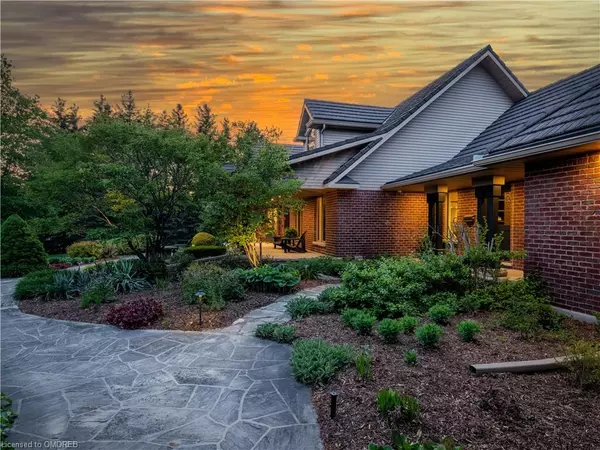For more information regarding the value of a property, please contact us for a free consultation.
Key Details
Sold Price $2,875,000
Property Type Single Family Home
Sub Type Single Family Residence
Listing Status Sold
Purchase Type For Sale
Square Footage 2,713 sqft
Price per Sqft $1,059
MLS Listing ID 40427390
Sold Date 06/11/23
Style Bungalow
Bedrooms 5
Full Baths 3
Half Baths 1
Abv Grd Liv Area 5,352
Originating Board Oakville
Year Built 1997
Annual Tax Amount $11,800
Property Description
The epitome of elegance and modern sophistication greets you as you drive up the extensive driveway towards your new dream home. Set atop a 1.8 acre private lot with an abundance of lush gardens and foliage, it is one of the most marvelled homes in the prestigious Fox Run Estates. Featuring a jaw dropping backyard retreat with multi-level surroundings of steel framed Brazilian hardwood & glass adorned deck, armour stone gardens, & Credit Valley sandstone walkways. Beautifully surrounded by trees & shrubs for the ultimate private oasis, enjoy the heated inground salt water pool with waterfall feature. Upon entry, having over 5000 sqft of finished living space, the modern design showcases beautifully throughout the foyer & into guest bedroom with 11ft ceiling & double door entry, then further into the 14 ft vaulted ceiling kitchen & dining rooms. Recently undergoing an extensive renovation, the home features white oak flooring, a contemporary kitchen with quartz & Dekton countertops, Gaggenau appliances & modern technology functions. Stunning vertical wood slat feature walls open up to the impressive dining room & a warm and inviting feel. The large stone adorned gas fireplace from foyer into the living room with large windows & custom built-in bookcase, showcases the breathtaking view of the backyard. The romantic primary suite features a large walk in closet & spa like bath with heated hexagon tile flooring, stand alone tub & glass shower. The mudroom with laundry, 2 piece bath, & entry to 3 care garage with new epoxy flooring, complete the main floor. Take either of the two staircases down to the walk out basement with 3 additional bedrooms all with expansive windows, office space, recreation room/gym, large family room with brick adorned gas fireplace & two additional full bathrooms. Walk-up entry to the garage allows for separate entrance for teens or in-laws making it perfect for multi-gen families. 7 untouchable acres behind with neighbourhood walking trail.
Location
Province ON
County Wellington
Area Puslinch
Zoning R01
Direction Gordon to Fox Run
Rooms
Basement Separate Entrance, Walk-Out Access, Full, Finished
Kitchen 1
Interior
Interior Features Air Exchanger, Auto Garage Door Remote(s), Built-In Appliances, Ceiling Fan(s), In-law Capability, Separate Heating Controls, Wet Bar
Heating Fireplace-Gas, Forced Air, Natural Gas
Cooling Central Air
Fireplaces Number 2
Fireplaces Type Gas
Fireplace Yes
Window Features Window Coverings
Appliance Bar Fridge, Range, Oven, Water Heater, Water Softener, Dishwasher, Dryer, Gas Oven/Range, Refrigerator, Washer, Wine Cooler
Laundry Main Level, Sink
Exterior
Exterior Feature Landscape Lighting, Landscaped, Lawn Sprinkler System, Privacy
Parking Features Attached Garage, Garage Door Opener, Asphalt, Inside Entry
Garage Spaces 3.0
Pool In Ground, Salt Water
Roof Type Metal
Porch Deck, Porch
Lot Frontage 165.6
Lot Depth 402.98
Garage Yes
Building
Lot Description Rural, Landscaped, Open Spaces, Park, Playground Nearby, Quiet Area, School Bus Route, Schools, Shopping Nearby, Trails
Faces Gordon to Fox Run
Foundation Poured Concrete
Sewer Septic Tank
Water Drilled Well
Architectural Style Bungalow
Structure Type Brick
New Construction No
Others
Senior Community false
Ownership Freehold/None
Read Less Info
Want to know what your home might be worth? Contact us for a FREE valuation!

Our team is ready to help you sell your home for the highest possible price ASAP
GET MORE INFORMATION






