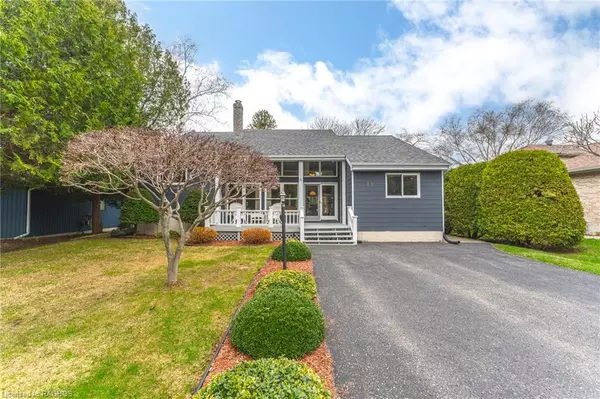For more information regarding the value of a property, please contact us for a free consultation.
Key Details
Sold Price $795,000
Property Type Single Family Home
Sub Type Single Family Residence
Listing Status Sold
Purchase Type For Sale
Square Footage 1,438 sqft
Price per Sqft $552
MLS Listing ID 40407127
Sold Date 06/02/23
Style Chalet
Bedrooms 3
Full Baths 2
Abv Grd Liv Area 1,878
Originating Board Grey Bruce Owen Sound
Year Built 1990
Annual Tax Amount $4,190
Property Description
Outstanding property in a beautiful, quiet Southampton neighbourhood. Wonderfully unique, this grand home or cottage offers primarily single level living with impressive sky-high vaulted ceilings and an open concept, split bedroom plan. Sun-splashed common areas have walls of windows letting the natural sunlight shine in. Enjoy the comfort of a main level master bedroom with full ensuite washroom, walk-in closet, and a separate main floor laundry room. Efficient and easily accessible layout with great flow. Enjoy the extra space of a second common room in the partial basement, and the incredible storage of a large 5 foot crawl space. Remarkable curb appeal, the property has been meticulously landscaped for privacy and beauty with easy care gardens and trees. Walk-outs to the large front porch and back deck expand the living space in the warmer months. Well-maintained property - pride of ownership is very evident. Perfectly suited as a lovely home or four season cottage. There is tremendous potential for modernization.
Location
Province ON
County Bruce
Area 4 - Saugeen Shores
Zoning R1
Direction From HWY 21 turn west on Adelaide Street and take the first left south onto Emerald Drive. Continue south along Albert St. S. and take a left onto Cedar Bush. Take the first right, the house is on the right hand side.
Rooms
Other Rooms Shed(s)
Basement Walk-Up Access, Partial, Finished, Sump Pump
Kitchen 1
Interior
Interior Features Central Vacuum
Heating Forced Air, Natural Gas
Cooling Central Air
Fireplaces Number 1
Fireplaces Type Electric
Fireplace Yes
Appliance Water Heater Owned, Hot Water Tank Owned
Laundry Laundry Room, Main Level
Exterior
Exterior Feature Landscaped, Privacy
Garage Asphalt
Pool None
Waterfront Description Lake/Pond
View Y/N true
View Trees/Woods
Roof Type Asphalt Shing
Porch Deck, Porch
Lot Frontage 56.02
Lot Depth 125.05
Garage No
Building
Lot Description Urban, Irregular Lot, Beach, Quiet Area, Shopping Nearby, Trails
Faces From HWY 21 turn west on Adelaide Street and take the first left south onto Emerald Drive. Continue south along Albert St. S. and take a left onto Cedar Bush. Take the first right, the house is on the right hand side.
Foundation Poured Concrete
Sewer Sewer (Municipal)
Water Municipal-Metered
Architectural Style Chalet
Structure Type Hardboard
New Construction No
Others
Senior Community false
Tax ID 332650108
Ownership Freehold/None
Read Less Info
Want to know what your home might be worth? Contact us for a FREE valuation!

Our team is ready to help you sell your home for the highest possible price ASAP
GET MORE INFORMATION






