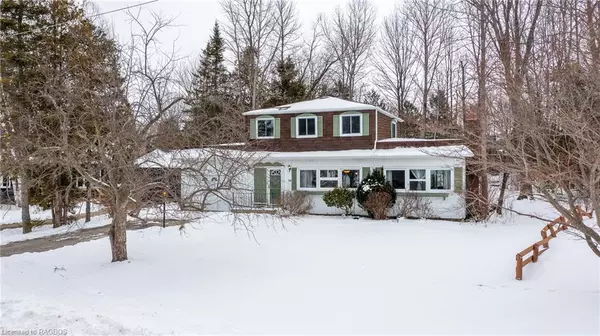For more information regarding the value of a property, please contact us for a free consultation.
Key Details
Sold Price $527,500
Property Type Single Family Home
Sub Type Single Family Residence
Listing Status Sold
Purchase Type For Sale
Square Footage 1,556 sqft
Price per Sqft $339
MLS Listing ID 40381682
Sold Date 05/28/23
Style Two Story
Bedrooms 3
Full Baths 1
Half Baths 1
Abv Grd Liv Area 1,556
Originating Board Grey Bruce Owen Sound
Year Built 1971
Annual Tax Amount $3,030
Property Description
Move-In Ready 2 storey family home a short walk from the beautiful shores of Lake Huron! 1500+ sq ft home featuring 3 bedrooms on the upper floor, a bathroom on each level, and an open concept kitchen/ dining space with large windows that allow the natural light to pour in. Ample kitchen counter space with solid wood cabinetry, main floor laundry hookup and an oversized living room with a brand new cozy natural gas fireplace. Patio doors lead to a lovely seasonal sunroon overlooking the private backyard oasis with mature trees and plenty of room to enjoy the outdoors. This home has a proven history of offering great rental income through Air Bnb! Don't miss this opportunity to view this wonderful Southampton home!
Location
Province ON
County Bruce
Area 4 - Saugeen Shores
Zoning R1
Direction 59 Ottawa Ave. second lot north of Mississauga Street.
Rooms
Basement Crawl Space, Unfinished
Kitchen 1
Interior
Heating Baseboard, Fireplace-Gas
Cooling None
Fireplaces Number 1
Fireplaces Type Insert, Gas
Fireplace Yes
Window Features Window Coverings
Appliance Water Heater Owned, Dishwasher, Gas Stove, Hot Water Tank Owned, Microwave, Refrigerator
Laundry Main Level, Washer Hookup
Exterior
Exterior Feature Lighting, Recreational Area, Year Round Living
Garage Attached Garage, Asphalt
Garage Spaces 1.0
Utilities Available Cable Connected, Electricity Connected, Garbage/Sanitary Collection, Natural Gas Connected, Recycling Pickup, Street Lights, Phone Connected
Waterfront Description Lake Privileges
Roof Type Asphalt Shing, Membrane
Porch Enclosed
Lot Frontage 66.0
Lot Depth 150.0
Garage Yes
Building
Lot Description Urban, Pie Shaped Lot, Beach, Near Golf Course, Highway Access, Hospital, Landscaped, Park, School Bus Route, Schools, Shopping Nearby, Trails
Faces 59 Ottawa Ave. second lot north of Mississauga Street.
Foundation Concrete Block
Sewer Sewer (Municipal)
Water Municipal-Metered
Architectural Style Two Story
Structure Type Aluminum Siding, Vinyl Siding
New Construction No
Others
Senior Community false
Tax ID 332510224
Ownership Freehold/None
Read Less Info
Want to know what your home might be worth? Contact us for a FREE valuation!

Our team is ready to help you sell your home for the highest possible price ASAP
GET MORE INFORMATION






