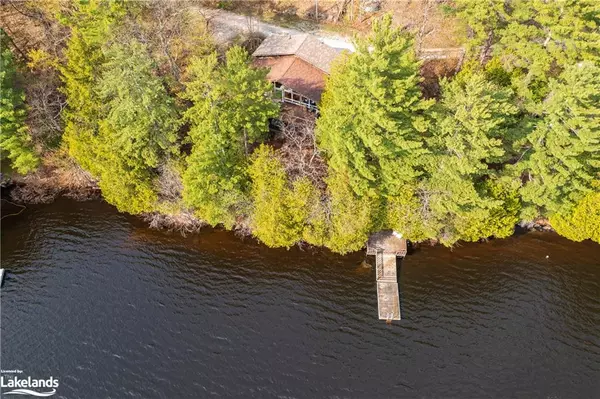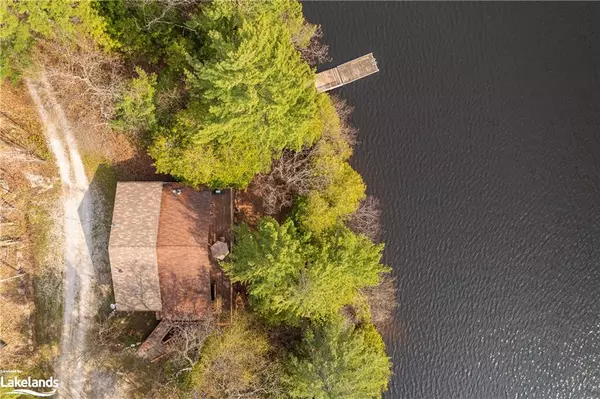For more information regarding the value of a property, please contact us for a free consultation.
Key Details
Sold Price $925,000
Property Type Single Family Home
Sub Type Single Family Residence
Listing Status Sold
Purchase Type For Sale
Square Footage 2,162 sqft
Price per Sqft $427
MLS Listing ID 40418549
Sold Date 05/19/23
Style Split Level
Bedrooms 4
Full Baths 2
Abv Grd Liv Area 2,162
Originating Board The Lakelands
Annual Tax Amount $3,238
Lot Size 3.310 Acres
Acres 3.31
Property Sub-Type Single Family Residence
Property Description
Nestled on over 3 acres of lush, wooded land in the heart of Muskoka, this charming 4-season cottage offers the ultimate in privacy and tranquility. Benefitting from 215' of frontage and southwest exposure on beautiful Three Mile Lake, this property boasts year round access and everything you need to create the perfect Muskoka getaway. With 4 bedrooms and 2 full bathrooms spread over 2 full levels, this gorgeous cottage provides ample room for large families or groups of friends. The main level is bright and spacious, complete with soaring ceilings and a cozy wood-burning fireplace - perfect for chilly Muskoka evenings. On the lower level a separate living space offers a walkout to the screened Muskoka room with elevated lake views. At the lake, you'll appreciate the very private shoreline with your own dock. Take your boat for a ride on the lake, toss your line in for some fishing, or simply bask in the tranquility of the natural surroundings. This quintessential Muskoka cottage is situated just a short drive from all of the amenities that Muskoka has to offer, including charming shops, restaurants, and local attractions. With its incredible location and fabulous features, this is truly a once-in-a-lifetime opportunity to own your own piece of paradise on Three Mile Lake.
Location
Province ON
County Muskoka
Area Muskoka Lakes
Zoning WR4, RU1, EP1
Direction Dee Bank Rd > North Shore Rd > 1108 > Follow to Unit #1
Rooms
Basement Walk-Out Access, Full, Finished
Kitchen 1
Interior
Interior Features High Speed Internet, Central Vacuum
Heating Electric
Cooling Wall Unit(s)
Fireplace No
Appliance Water Heater Owned
Laundry Laundry Closet, Lower Level
Exterior
Exterior Feature Fishing, Privacy
Utilities Available Cell Service, Electricity Connected, Phone Connected
Waterfront Description Lake, South, West, Stairs to Waterfront, Lake/Pond
View Y/N true
View Lake, Trees/Woods
Roof Type Asphalt Shing
Lot Frontage 215.0
Garage No
Building
Lot Description Rural
Faces Dee Bank Rd > North Shore Rd > 1108 > Follow to Unit #1
Foundation Concrete Block
Sewer Septic Tank
Water Drilled Well
Architectural Style Split Level
Structure Type Wood Siding
New Construction No
Others
Senior Community false
Tax ID 481390387
Ownership Freehold/None
Read Less Info
Want to know what your home might be worth? Contact us for a FREE valuation!

Our team is ready to help you sell your home for the highest possible price ASAP





