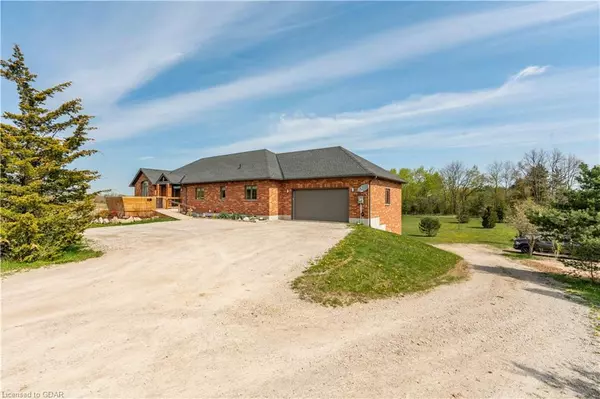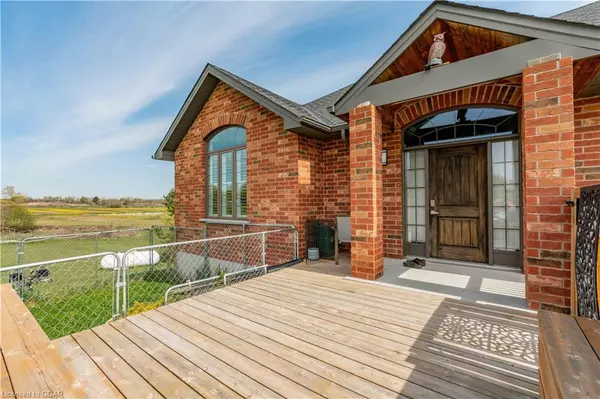For more information regarding the value of a property, please contact us for a free consultation.
Key Details
Sold Price $2,050,000
Property Type Single Family Home
Sub Type Single Family Residence
Listing Status Sold
Purchase Type For Sale
Square Footage 2,295 sqft
Price per Sqft $893
MLS Listing ID 40415710
Sold Date 05/18/23
Style Bungalow
Bedrooms 5
Full Baths 3
Half Baths 1
Abv Grd Liv Area 2,295
Originating Board Guelph & District
Year Built 2016
Annual Tax Amount $6,320
Property Description
YOUR DREAM HOME awaits for you. Drive down the lane to your own permanent getaway home. Situated on 6.35 acres in Puslinch this amazing 5 bedroom, 3.5 bath home is perfect blend of City and Country. 2 bedrooms and an office upstairs and a den and 3 bedrooms downstairs, with large closets, and extensive storage through the rest of the home. The living rom offers 13ft. vaulted ceilings with the rest of the home at a 9 feet including the basement along with walkout and above ground. This home offers both the connection of neighbours and community with the privacy of your own large lot. Located perfectly between Guelph, The tricities and the GTA it offers small town living with easy access to highways and all amenities. Built in 2016, the house comes teeming with upgrades from the botttom up. Stainless steel appliances, granite countertops, a cold cellar and much more. If somehow the beautiful house or yard aren't where you want to spend all of your time, the 40 foot reinforced deck or covered patio and hot tub may just be. The house comes move in ready, while offering endless opportunities for its future and yours. The basement has amazing potential to become anything you desire, from home gym, movie theatre, in-law suite or even a separate rental unit. Come by today and see everything 4007 Highway 6 has to offer.
Location
Province ON
County Wellington
Area Puslinch
Zoning A
Direction FROM GUELPH DRIVE SOUTH ON NO. 6 HIGHWAY PASSED MORRISTON AND PASS FARM DEALERSHIP ON RIGHT AND PROPERTY IS PASSED IT ON THE LEFT.
Rooms
Basement Walk-Out Access, Full, Finished, Sump Pump
Kitchen 1
Interior
Interior Features Air Exchanger, Auto Garage Door Remote(s), In-law Capability
Heating Forced Air-Propane
Cooling Central Air
Fireplace No
Window Features Window Coverings
Appliance Water Heater Owned, Dishwasher, Dryer, Range Hood, Refrigerator, Stove, Washer
Laundry In-Suite
Exterior
Parking Features Attached Garage, Garage Door Opener, Gravel
Garage Spaces 2.0
Pool None
View Y/N true
View Panoramic, Trees/Woods
Roof Type Asphalt Shing
Handicap Access Bath Grab Bars
Garage Yes
Building
Lot Description Rural, Highway Access, Landscaped, Quiet Area
Faces FROM GUELPH DRIVE SOUTH ON NO. 6 HIGHWAY PASSED MORRISTON AND PASS FARM DEALERSHIP ON RIGHT AND PROPERTY IS PASSED IT ON THE LEFT.
Foundation Concrete Perimeter
Sewer Septic Tank
Water Drilled Well
Architectural Style Bungalow
Structure Type Brick, Concrete
New Construction No
Schools
Elementary Schools Www.Findbyschool.Ca
High Schools Www.Findmyschool.Ca
Others
Senior Community false
Tax ID 711930140
Ownership Freehold/None
Read Less Info
Want to know what your home might be worth? Contact us for a FREE valuation!

Our team is ready to help you sell your home for the highest possible price ASAP
GET MORE INFORMATION






