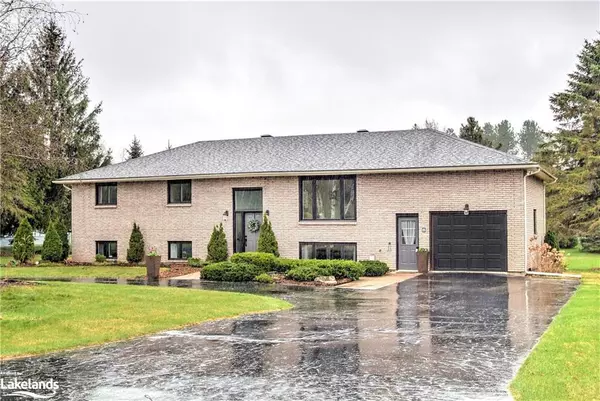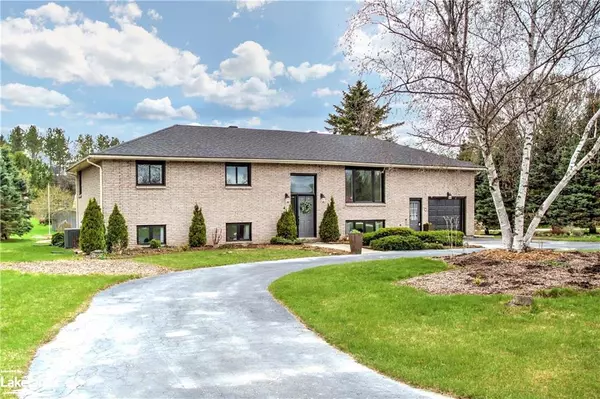For more information regarding the value of a property, please contact us for a free consultation.
Key Details
Sold Price $720,000
Property Type Single Family Home
Sub Type Single Family Residence
Listing Status Sold
Purchase Type For Sale
Square Footage 1,691 sqft
Price per Sqft $425
MLS Listing ID 40404909
Sold Date 05/19/23
Style Bungalow Raised
Bedrooms 4
Full Baths 2
Half Baths 1
Abv Grd Liv Area 2,645
Originating Board The Lakelands
Year Built 1986
Annual Tax Amount $3,163
Lot Size 0.600 Acres
Acres 0.6
Property Description
48 hr ESCAPE CLAUSE: Down a short, quiet, picturesque street, discover this, spacious brick raised-bungalow situated on .6-acres. A semi-circular driveway frames the front door, where you enter into a bright airy foyer with high ceilings. Up the stairs, you find the main level
immersed in natural light, an oversized living room with a huge picture window, and gleaming walnut floors throughout. The adjoining dining area has a walkout to an elevated back deck that offers warm sunshine, a wind-sensing awning, and a great space for hosting summer BBQs. The kitchen provides ample countertop and cupboard space and is highlighted by a gorgeous new porcelain tile floor that continues into the renovated guest bathroom. The oversized 1½ storey garage has direct access to the house. Down the hall, secluded from the main living area, are three bedrooms, including a generous primary bedroom, plenty of closet space, and tranquil views from every window. The renovated main bathroom boasts a beautiful stone countertop and porcelain tile floor. Follow the stairs down to the completely finished lower level that doubles the living space of this home.
The huge family room is accented by a natural gas fireplace, a sizeable wet bar with a new fridge, and a walkout to a private patio, creating the potential for an in-law suite. If you explore further, you find an office area, a 4th bedroom, a large laundry room with a cedar-lined closet, and a 3rd full bathroom. Outdoors, this home is bordered by lovely ornamental and native plant gardens, and a new food forest garden, complete with fruit trees, berry bushes, and other edibles. Surrounded by easy access to hiking, skiing, kayaking, and more, this home offers a little slice of natural paradise for any active family. Hoggs Falls and the Bruce Trail are 4 minutes away, 10 minutes to the stunning Beaver Valley, and only 37 minutes to Blue Mountain. Too many upgrades to list here. A full list is inthe Electronic Listing Package
Location
Province ON
County Grey
Area Grey Highlands
Zoning RR
Direction From Dundalk, Shelburne and Markdale: Hwy 10 to Grey Rd. 4. East to Victoria Street. North on Victoria Street. West side. From Collingwood: South on County Rd. 124 to Grey Rd. 4. West to Victoria Street. North on Victoria Street. West side.
Rooms
Other Rooms Shed(s)
Basement Walk-Out Access, Full, Finished
Kitchen 1
Interior
Interior Features Central Vacuum, Air Exchanger, Auto Garage Door Remote(s), Ceiling Fan(s), Water Treatment, Wet Bar
Heating Fireplace-Gas, Forced Air, Natural Gas
Cooling Central Air
Fireplaces Number 1
Fireplaces Type Family Room, Gas
Fireplace Yes
Window Features Window Coverings
Appliance Bar Fridge, Water Heater Owned, Water Softener, Dishwasher, Dryer, Hot Water Tank Owned, Refrigerator, Stove, Washer
Laundry Laundry Room, Lower Level, Sink
Exterior
Exterior Feature Awning(s), Landscaped
Garage Attached Garage, Garage Door Opener, Asphalt, Circular
Garage Spaces 1.0
Pool None
Utilities Available Cable Available, Cell Service, Electricity Connected, Garbage/Sanitary Collection, High Speed Internet Avail, Natural Gas Connected, Recycling Pickup, Phone Available
Waterfront No
View Y/N true
View Forest, Garden, Trees/Woods
Roof Type Asphalt Shing
Street Surface Paved
Porch Deck, Patio
Lot Frontage 157.0
Lot Depth 165.0
Garage Yes
Building
Lot Description Urban, Square, Ample Parking, Cul-De-Sac, Forest Management, Greenbelt, Hospital, Library, Open Spaces, Park, Place of Worship, Quiet Area, School Bus Route, Schools, Skiing, Trails
Faces From Dundalk, Shelburne and Markdale: Hwy 10 to Grey Rd. 4. East to Victoria Street. North on Victoria Street. West side. From Collingwood: South on County Rd. 124 to Grey Rd. 4. West to Victoria Street. North on Victoria Street. West side.
Foundation Poured Concrete
Sewer Septic Tank
Water Drilled Well
Architectural Style Bungalow Raised
Structure Type Brick
New Construction No
Schools
Elementary Schools Macpahil Memorial, St. Peter'S & St. Paul'S, Notre Dame (Fi)
High Schools Grey Highlands Secondary, St. Mary'S High
Others
Senior Community false
Tax ID 372460306
Ownership Freehold/None
Read Less Info
Want to know what your home might be worth? Contact us for a FREE valuation!

Our team is ready to help you sell your home for the highest possible price ASAP
GET MORE INFORMATION






