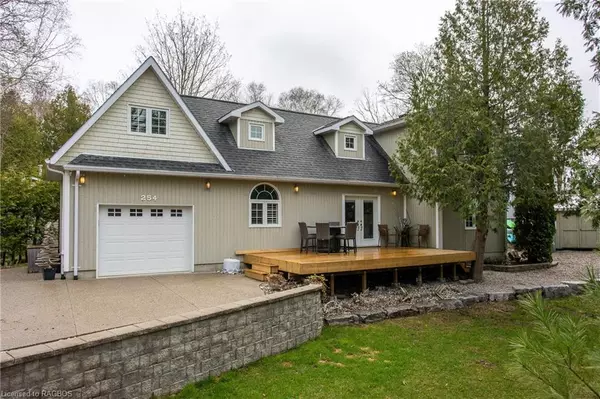For more information regarding the value of a property, please contact us for a free consultation.
Key Details
Sold Price $875,000
Property Type Single Family Home
Sub Type Single Family Residence
Listing Status Sold
Purchase Type For Sale
Square Footage 1,591 sqft
Price per Sqft $549
MLS Listing ID 40408550
Sold Date 05/09/23
Style Two Story
Bedrooms 4
Full Baths 2
Abv Grd Liv Area 1,591
Originating Board Grey Bruce Owen Sound
Year Built 2008
Annual Tax Amount $4,078
Property Description
Modern, custom home located only one block to the incredible South Street Beach! A beautifully landscaped front yard with a stream and a new front deck welcomes you to the entrance with double French doors. The living room has a vaulted ceilings and a walk out to the incredibly comfortable backyard oasis! Hardwood floors throughout with heated tiles floors in both bathrooms. Large, bright kitchen with quality Jenn-Air appliances and a center island/breakfast bar and quartz countertops. Main floor bedroom with a closet and large south-facing window. Main floor bathroom with quartz counters and a huge shower w/rain showerhead and hand shower. The second floor is split in two with separate staircases; the first leads to two bedrooms and a bathroom with a soaker tub, the other leads to a bedroom/sitting room and loft area. The private, low-maintenance back yard has a deck and stone patio, BBQ gas hook-up and hot tub w/an exterior hot water tap for top-ups. Upgrades in the last few years including California shutters (2017), interior was painted (2022), front deck w/glass railings (2022/2023), front landscaping/rocks (2018/2019), cedar privacy hedge and back patio (2017/2018), shed (2018), hot water on demand (2018), hot tub (2018), A/C unit (2020) and replaced furnace motor. Nothing left to do other than move in and enjoy just in time for summer! Southampton is a sophisticated beach-side town with a lovely high street with great shopping, amazing restaurants and a beautiful waterfront where you can watch the Sunset Piper pipe down the sun in summer. It's only 2.5 hours from Toronto with none of the traffic to fight commuting on the weekends in summer. Southampton is home to Bruce County Museum and Cultural Centre and the Saugeen River that runs through Southampton has great fishing, kayaking and canoeing. With lots of trails and a multi-use, waterfront path, this town will steal your heart. The marina in next door Port Elgin is a bonus for boaters.
Location
Province ON
County Bruce
Area 4 - Saugeen Shores
Zoning R1
Direction Hwy 21 to South Street - turn West towards Lake - 4th street on right is Victoria - property on corner.
Rooms
Other Rooms Shed(s)
Basement Crawl Space, Unfinished
Kitchen 1
Interior
Interior Features High Speed Internet, Central Vacuum, Auto Garage Door Remote(s), Built-In Appliances, Ceiling Fan(s)
Heating Forced Air, Natural Gas
Cooling Central Air
Fireplace No
Window Features Window Coverings
Appliance Bar Fridge, Range, Garborator, Instant Hot Water, Oven, Water Heater Owned, Dishwasher, Dryer, Gas Oven/Range, Gas Stove, Microwave, Refrigerator, Washer, Wine Cooler
Laundry Gas Dryer Hookup, In Kitchen, Inside, Laundry Closet, Main Level
Exterior
Exterior Feature Landscaped, Lighting, Privacy, Year Round Living
Garage Attached Garage, Garage Door Opener, Concrete, Inside Entry
Garage Spaces 1.0
Pool None
Utilities Available Cable Connected, Cell Service, Electricity Connected, Garbage/Sanitary Collection, Natural Gas Connected, Recycling Pickup, Street Lights, Phone Connected, Underground Utilities
Waterfront Description Lake/Pond, River/Stream
View Y/N true
View Beach, Forest, Lake, Trees/Woods, Water
Roof Type Asphalt Shing
Porch Deck, Patio
Lot Frontage 80.0
Lot Depth 80.0
Garage Yes
Building
Lot Description Urban, Square, Ample Parking, Arts Centre, Beach, Campground, Corner Lot, Dog Park, City Lot, Near Golf Course, Greenbelt, Hospital, Island, Landscaped, Library, Major Highway, Marina, Park, Place of Worship, Playground Nearby, Quiet Area, Rec./Community Centre, School Bus Route, Schools, Shopping Nearby, Trails
Faces Hwy 21 to South Street - turn West towards Lake - 4th street on right is Victoria - property on corner.
Foundation Concrete Perimeter
Sewer Sewer (Municipal)
Water Municipal-Metered
Architectural Style Two Story
Structure Type Wood Siding
New Construction Yes
Schools
Elementary Schools G.C. Huston
High Schools Sdss
Others
Senior Community false
Tax ID 332670233
Ownership Freehold/None
Read Less Info
Want to know what your home might be worth? Contact us for a FREE valuation!

Our team is ready to help you sell your home for the highest possible price ASAP
GET MORE INFORMATION






