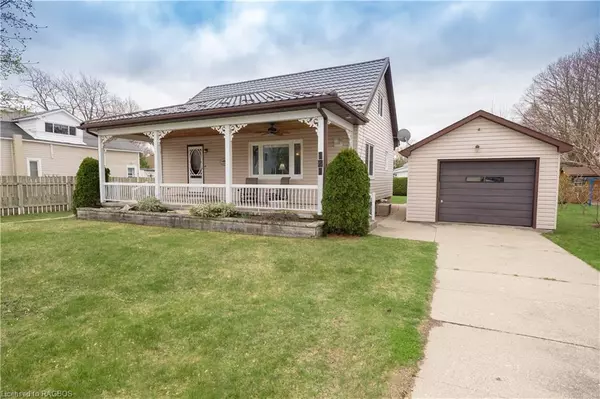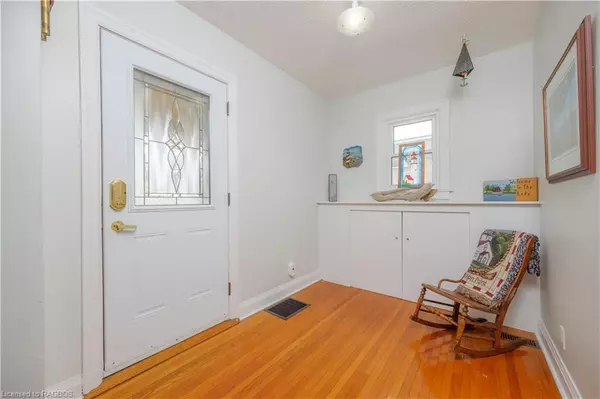For more information regarding the value of a property, please contact us for a free consultation.
Key Details
Sold Price $770,000
Property Type Single Family Home
Sub Type Single Family Residence
Listing Status Sold
Purchase Type For Sale
Square Footage 1,331 sqft
Price per Sqft $578
MLS Listing ID 40396478
Sold Date 05/12/23
Style 1.5 Storey
Bedrooms 3
Full Baths 2
Half Baths 1
Abv Grd Liv Area 1,961
Originating Board Grey Bruce Owen Sound
Year Built 1949
Annual Tax Amount $3,006
Lot Size 6,446 Sqft
Acres 0.148
Property Description
Be in the heart of it all! Delightful turnkey home or cottage downtown Southampton. A desirable corner lot in a low traffic and well sought area, just 3 short blocks to beautiful Lake Huron, Southampton’s main beach, Pioneer Park, and the best of High Street! Enjoy lovely curb appeal and function with a wonderfully large covered streetside porch, concrete driveway, detached garage, and a steel tile roof (2014) with transferable 50 yr warranty! All vinyl windows, the main and upper level are all double hung, installed by Georgian Bay Window & Door (2019). Detailed archways, original hardwood flooring and built-ins showcase beauty and character. Excellent storage and spacious bedrooms, including a main floor master. Boasting 2.5 baths, the upper level primary washroom has also been updated with Bath Fitter! Large backyard with a poured concrete patio and gazebo, is bordered by cedar hedging and a wooden fence. A concrete footpath traces the perimeter of the home and there is a secondary entrance with direct access to the basement. Perfectly suited for multiple uses. Walk to everything this beautiful lakeside community has to offer!
Location
Province ON
County Bruce
Area 4 - Saugeen Shores
Zoning R1-1
Direction From Albert Street (HWY 21) turn west onto High Street at the stop light. Turn north on to Grosvenor, west on to Lansdowne, property is on the southwest corner of Lansdowne and Water Street.
Rooms
Other Rooms Gazebo
Basement Development Potential, Separate Entrance, Walk-Up Access, Full, Partially Finished
Kitchen 1
Interior
Interior Features Central Vacuum
Heating Fireplace-Gas, Forced Air, Natural Gas
Cooling Central Air
Fireplaces Type Gas
Fireplace Yes
Appliance Hot Water Tank Owned, Satellite Dish
Laundry In Basement
Exterior
Exterior Feature Landscaped, Year Round Living
Garage Detached Garage, Garage Door Opener, Concrete
Garage Spaces 1.0
Fence Fence - Partial
Pool None
Utilities Available Fibre Optics
Waterfront Description Lake/Pond
Roof Type Metal
Porch Patio, Porch
Lot Frontage 65.0
Lot Depth 103.14
Garage Yes
Building
Lot Description Urban, Rectangular, Beach, City Lot, Park, Shopping Nearby
Faces From Albert Street (HWY 21) turn west onto High Street at the stop light. Turn north on to Grosvenor, west on to Lansdowne, property is on the southwest corner of Lansdowne and Water Street.
Foundation Concrete Block
Sewer Sewer (Municipal)
Water Municipal-Metered
Architectural Style 1.5 Storey
Structure Type Vinyl Siding
New Construction No
Others
Senior Community false
Tax ID 332530245
Ownership Freehold/None
Read Less Info
Want to know what your home might be worth? Contact us for a FREE valuation!

Our team is ready to help you sell your home for the highest possible price ASAP
GET MORE INFORMATION






