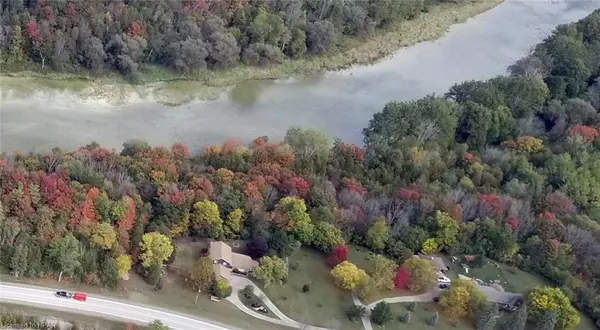For more information regarding the value of a property, please contact us for a free consultation.
Key Details
Sold Price $1,050,000
Property Type Single Family Home
Sub Type Single Family Residence
Listing Status Sold
Purchase Type For Sale
Square Footage 2,721 sqft
Price per Sqft $385
MLS Listing ID 40408085
Sold Date 05/10/23
Style Two Story
Bedrooms 4
Full Baths 4
Abv Grd Liv Area 2,721
Originating Board Huron Perth
Year Built 1981
Annual Tax Amount $4,612
Property Description
This showstopping 4 bath, 4 bedroom 2700 plus square foot 2 car garage home is finished to perfection, nestled in a picturesque country setting. Modern kitchen with gleaming quartz countertops and newer appliances also displaying large windows allowing views of beauty and privacy. Formal dining room is ready for all those special occasions. This 4 season sunroom provides warmth and comfort and makes a great escape. Family room features a stone fireplace with a large patio door providing access to the rear yard. Master Suite has it all, striking barn doors, a massive walk-in closet, an inviting ensuite with a walk-in tiled shower, and a walk-out to a 3-tier deck overlooking breathtaking panoramic views. Upper level is complete with a beautiful full bath, and two generous size bedrooms both with walk-in closets. Lower level is partially finished and is ready for your finishing touches adding to the already sizeable sq footage. Manicured Magazine-ready gardens surround this pristine home. Stunning outdoor areas will provide great entertainment space, and create a safe haven, as you sit and relax, listening to the tranquil water flowing releasing all your worries, surrounded by all nature has to offer. Walking trails close by. Pride of ownership is displayed in every facet of this one-of-a-kind property. You really can have it all.
Location
Province ON
County Huron
Area Central Huron
Zoning NE3
Direction Highway 8 West from Clinton Turn Right at Benmillier sign. Heading towards Benmiller property on right side of the road.
Rooms
Other Rooms Gazebo, Shed(s)
Basement Full, Partially Finished
Kitchen 1
Interior
Interior Features Central Vacuum, Auto Garage Door Remote(s), Built-In Appliances, Sewage Pump
Heating Fireplace-Wood, Geothermal, Propane
Cooling Central Air
Fireplaces Number 1
Fireplaces Type Family Room, Wood Burning Stove
Fireplace Yes
Window Features Window Coverings
Appliance Water Heater Owned, Water Softener, Dishwasher, Dryer, Gas Oven/Range, Hot Water Tank Owned, Range Hood, Refrigerator, Washer
Laundry In-Suite
Exterior
Garage Attached Garage, Garage Door Opener, Gravel
Garage Spaces 2.0
Pool None
Utilities Available Cell Service, Electricity Connected, Recycling Pickup, Phone Connected
Waterfront No
Waterfront Description River/Stream
View Y/N true
View Creek/Stream, River, Trees/Woods
Roof Type Asphalt
Porch Deck
Lot Frontage 206.0
Garage Yes
Building
Lot Description Rural, School Bus Route
Faces Highway 8 West from Clinton Turn Right at Benmillier sign. Heading towards Benmiller property on right side of the road.
Foundation Poured Concrete
Sewer Septic Tank
Water Drilled Well
Architectural Style Two Story
Structure Type Brick, Vinyl Siding
New Construction No
Others
Senior Community false
Tax ID 413610148
Ownership Freehold/None
Read Less Info
Want to know what your home might be worth? Contact us for a FREE valuation!

Our team is ready to help you sell your home for the highest possible price ASAP
GET MORE INFORMATION






