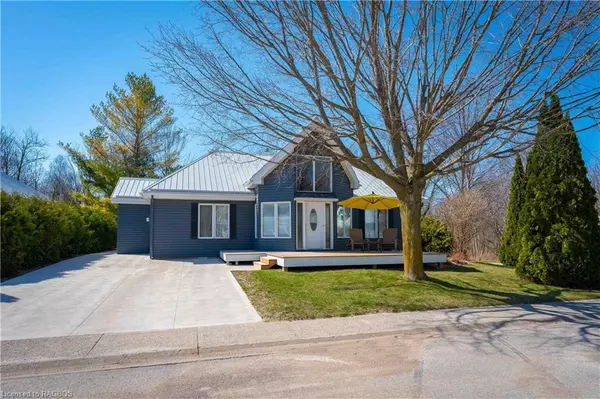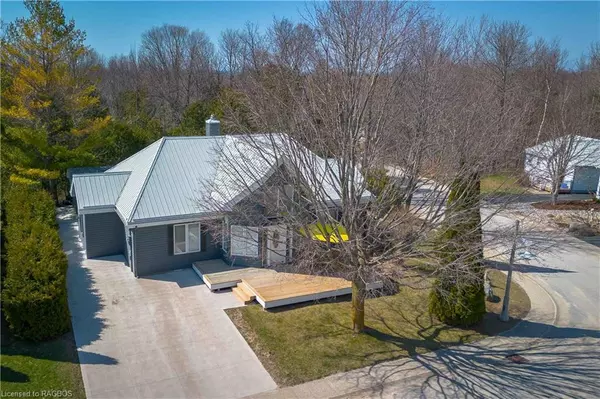For more information regarding the value of a property, please contact us for a free consultation.
Key Details
Sold Price $748,000
Property Type Single Family Home
Sub Type Single Family Residence
Listing Status Sold
Purchase Type For Sale
Square Footage 1,768 sqft
Price per Sqft $423
MLS Listing ID 40398232
Sold Date 05/15/23
Style Bungalow
Bedrooms 3
Full Baths 2
HOA Fees $213/mo
HOA Y/N Yes
Abv Grd Liv Area 1,768
Originating Board Grey Bruce Owen Sound
Year Built 1990
Annual Tax Amount $3,529
Property Description
This beautifully renovated 3 bedroom plus den, 2 bath detached home is a simply must see! The beautiful extra large treed corner lot, provides the ultimate privacy from neighbours. The home is the flagship of this unique lot line condo community of 32 homes. The spacious open concept living/dining room is bright with an abundance of windows, plus vaulted ceilings and hardwood flooring with a walk-out to the back deck. The stunning chefs kitchen has ample luxury cabinetry, quartz countertops, quality appliances and luxury vinyl flooring. There is a Main floor laundry area just off the kitchen with a storage closet and side entrance. The sunlit master bedroom boasts a large window, hardwood, closet organizer, and a stunning 3 pc ensuite. With over 1700 s.f. of space, the layout of this home is perfect for guest privacy, with the 2nd and 3rd bedrooms located on the opposite side of the home. The den/study/sunroom is bright with large windows providing a view over the backyard. Some photos are not with current furnishings due to tenant occupancy. Other features include, natural gas heat, A/C, steel roof, some windows replaced, storage shed, double wide concrete drive, high speed fibre optic, and a full crawl space with ample storage. Located in iconic Southampton this home offers residents quiet living on a private road, just a few minutes stroll to South Street sandy beach and those Lake Huron amazing sunsets. Ride your bike downtown for lunch or along the waterfront road, play tennis in the Warder Courts or hike on a multitude of amazing trails. Southampton offers a wonderful community for families and retirees alike.
Location
Province ON
County Bruce
Area 4 - Saugeen Shores
Zoning R1-8 EP
Direction 383 McNabb St Southampton west from Beer Store on Hwy 21, then left into private drive onto Lakeside Drive to the corner of Nantucket Unit 114
Rooms
Other Rooms Shed(s)
Basement Crawl Space, Unfinished
Kitchen 1
Interior
Interior Features High Speed Internet, Central Vacuum, Ceiling Fan(s)
Heating Forced Air, Natural Gas
Cooling Central Air
Fireplace No
Window Features Window Coverings
Appliance Gas Oven/Range, Range Hood, Refrigerator
Laundry In Kitchen, Laundry Room, Main Level
Exterior
Exterior Feature Year Round Living
Garage Concrete
Pool None
Utilities Available Electricity Connected, Fibre Optics, Natural Gas Connected, Phone Connected
View Y/N true
View Trees/Woods
Roof Type Metal
Porch Deck, Porch
Lot Frontage 55.0
Garage No
Building
Lot Description Urban, Irregular Lot, Ample Parking, Beach, Corner Lot, City Lot, Near Golf Course, Hospital, Island, Landscaped, Library, Marina, Open Spaces, Park, Place of Worship, Playground Nearby, Public Parking, Quiet Area, Rail Access, Ravine, Rec./Community Centre, Schools, Shopping Nearby, Trails
Faces 383 McNabb St Southampton west from Beer Store on Hwy 21, then left into private drive onto Lakeside Drive to the corner of Nantucket Unit 114
Foundation Concrete Perimeter, Poured Concrete
Sewer Sewer (Municipal)
Water Municipal, Municipal-Metered
Architectural Style Bungalow
Structure Type Vinyl Siding
New Construction No
Schools
Elementary Schools Gc Huston
High Schools Saugeen
Others
HOA Fee Include Association Fee,Common Elements,Property Management Fees,Snow Removal
Senior Community false
Tax ID 338060007
Ownership Condominium
Read Less Info
Want to know what your home might be worth? Contact us for a FREE valuation!

Our team is ready to help you sell your home for the highest possible price ASAP
GET MORE INFORMATION






