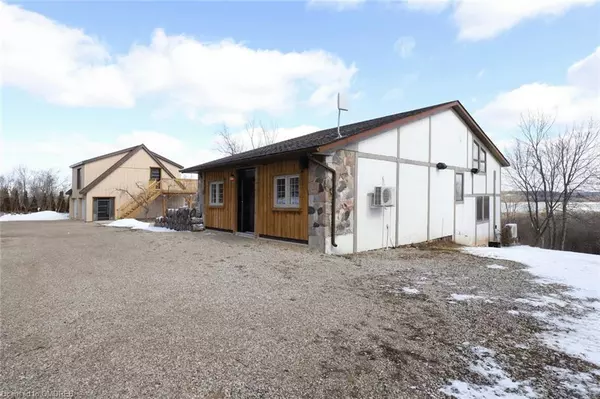For more information regarding the value of a property, please contact us for a free consultation.
Key Details
Sold Price $1,272,000
Property Type Single Family Home
Sub Type Single Family Residence
Listing Status Sold
Purchase Type For Sale
Square Footage 1,088 sqft
Price per Sqft $1,169
MLS Listing ID 40396210
Sold Date 04/03/23
Style Backsplit
Bedrooms 1
Full Baths 1
Abv Grd Liv Area 1,088
Originating Board Oakville
Annual Tax Amount $4,506
Property Description
If you're looking for a secluded country property with quick access to the 401, Guelph And Milton...this is the perfect home for you. There’s no need to have a cottage when you have a home like this.
Set on a hill top on just over one acre of land with one of the BEST views in the area of the Mountsberg Reservoir And Mountsberg Conservation with EXPANSIVE & uninterrupted views. Every morning - you can enjoy the perfect sunrise from your own backyard.
Just a couple minutes down the road, there’s a boat launch where you can go fishing and launch your kayaks or non-motorized boats to enjoy those perfect summer days.
The Recently Built 24x28ft Garage Is insulated with 3" high density foam under engineered wood siding, 2x6 framing, a steel roof & a 100 Amp panel with buried water and sewer lines brought up to the garage foundation. The Upper level can easily be turned into the perfect workshop or studio apartment.
This is a great starter home for one who loves the country life or a future lot to build your dream family home... a must see!
Location
Province ON
County Wellington
Area Puslinch
Zoning rural residential
Direction Campbellville Rd/Milburough Line/Watson RD STH
Rooms
Basement Partial, Partially Finished
Kitchen 1
Interior
Interior Features Other
Heating Baseboard, Electric, Fireplace-Wood, Heat Pump
Cooling Central Air
Fireplaces Number 1
Fireplaces Type Wood Burning
Fireplace Yes
Window Features Window Coverings
Appliance Dishwasher, Dryer, Hot Water Tank Owned, Refrigerator, Stove, Washer
Exterior
Parking Features Detached Garage
Garage Spaces 2.0
Roof Type Asphalt Shing, Metal
Lot Frontage 225.2
Lot Depth 194.33
Garage Yes
Building
Lot Description Rural, Other
Faces Campbellville Rd/Milburough Line/Watson RD STH
Foundation Poured Concrete
Sewer Septic Tank
Water Drilled Well
Architectural Style Backsplit
Structure Type Stone, Stucco, Wood Siding
New Construction No
Others
Senior Community false
Ownership Freehold/None
Read Less Info
Want to know what your home might be worth? Contact us for a FREE valuation!

Our team is ready to help you sell your home for the highest possible price ASAP
GET MORE INFORMATION






