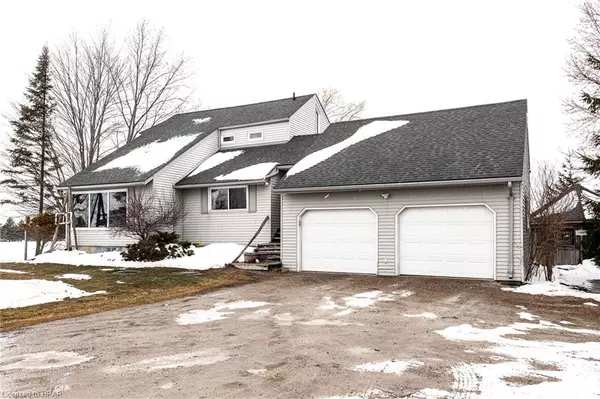For more information regarding the value of a property, please contact us for a free consultation.
Key Details
Sold Price $630,000
Property Type Single Family Home
Sub Type Single Family Residence
Listing Status Sold
Purchase Type For Sale
Square Footage 1,290 sqft
Price per Sqft $488
MLS Listing ID 40380914
Sold Date 05/11/23
Style Two Story
Bedrooms 3
Full Baths 1
Half Baths 1
Abv Grd Liv Area 1,779
Originating Board Huron Perth
Year Built 1979
Annual Tax Amount $2,557
Property Sub-Type Single Family Residence
Property Description
Looking for a piece of country, close to amenities? This property, just shy of a half acre is zoned agricultural and offers that perfect mix of serenity and close proximity to the Village of Milverton and the City of Stratford. This home's unique layout allows loads of light with the large windows and "loft" design, and features a spiral staircase from the basement to the second storey. There is a bathroom on both the main and second floors, 2 bedrooms upstairs and 1 in the basement. Also enjoy a large walk-in closet in the primary bedroom. In the lower level you'll find a rec room area, laundry and walk up from the basement to the 2 car insulated garage. Recently converted to gas heat with a new furnace (2021), Regency High Efficiency Fireplace (2021) and A/C (2021), as well as 200 amp electrical panel, the mechanics are up to date for your convenience and peace of mind. Exterior amenities include a closed in gazebo, workshop 2 sheds, dog run and a nicely landscaped yard.
Location
Province ON
County Perth
Area Perth East
Zoning A
Direction Northwest from Gadshill on Hwy 119 or South of Milverton on Hwy 119
Rooms
Other Rooms Gazebo, Shed(s), Workshop
Basement Walk-Up Access, Full, Partially Finished, Sump Pump
Kitchen 1
Interior
Interior Features High Speed Internet, Auto Garage Door Remote(s)
Heating Fireplace(s), Forced Air, Natural Gas
Cooling Central Air
Fireplaces Number 1
Fireplaces Type Gas
Fireplace Yes
Window Features Window Coverings
Appliance Water Heater Owned, Water Purifier, Water Softener, Dishwasher, Dryer, Refrigerator, Stove, Washer
Exterior
Exterior Feature Year Round Living
Parking Features Attached Garage, Garage Door Opener
Garage Spaces 2.0
Pool None
Utilities Available Garbage/Sanitary Collection, Recycling Pickup
View Y/N true
View Pasture
Roof Type Asphalt Shing
Porch Deck
Lot Frontage 100.0
Lot Depth 175.0
Garage Yes
Building
Lot Description Rural, School Bus Route
Faces Northwest from Gadshill on Hwy 119 or South of Milverton on Hwy 119
Foundation Poured Concrete
Sewer Septic Tank
Water Shared Well
Architectural Style Two Story
Structure Type Vinyl Siding
New Construction No
Schools
Elementary Schools Milverton Public School
High Schools Sdss, St. Mike'S
Others
Senior Community false
Tax ID 530690029
Ownership Freehold/None
Read Less Info
Want to know what your home might be worth? Contact us for a FREE valuation!

Our team is ready to help you sell your home for the highest possible price ASAP





