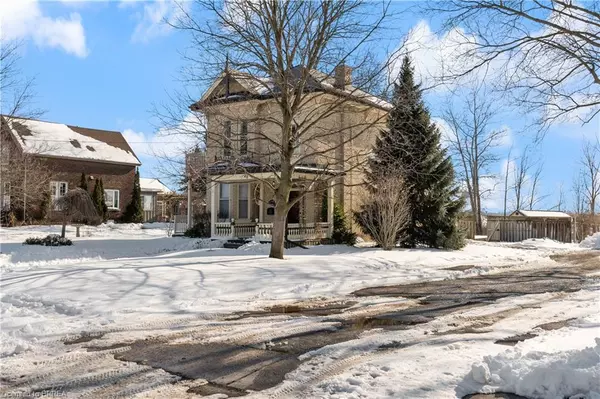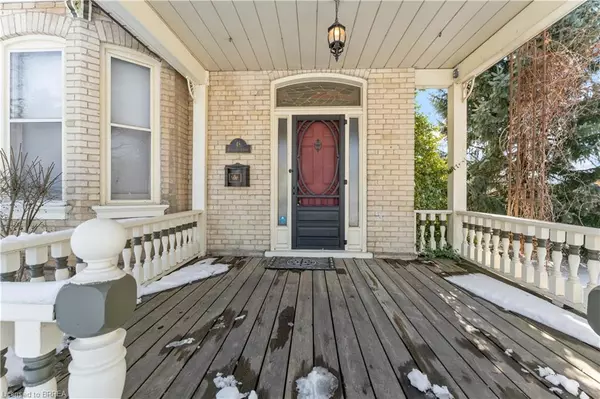For more information regarding the value of a property, please contact us for a free consultation.
Key Details
Sold Price $1,000,000
Property Type Single Family Home
Sub Type Single Family Residence
Listing Status Sold
Purchase Type For Sale
Square Footage 2,398 sqft
Price per Sqft $417
MLS Listing ID 40382486
Sold Date 04/05/23
Style Two Story
Bedrooms 4
Full Baths 1
Half Baths 2
Abv Grd Liv Area 2,398
Originating Board Brantford
Year Built 1864
Annual Tax Amount $4,478
Property Description
This beautiful Century Home has the perfect mix of old quality craftsmanship and character with todays modern luxuries and updates. Situated on a large private lot, fully fenced and overlooking the Nith River and Barker's Bush Park & Trail. A large covered front porch takes you back in time & welcomes you into the spacious foyer which features a beautiful wood staircase and leads into the living room with a wood stove and pocket doors into the dining room. You'll find soaring ceiling heights, grand principal rooms, hardwood floors, detailed woodworking and loads of natural light throughout. The spacious formal dining room with it's large windows and fireplace is perfect for your entertaining needs! A convenient main floor office space is next to the dining room. As you move through the dining room you'll find the heart of the home...a newly updated chefs kitchen w/ custom cabinetry, quartz counters, stainless steel appliances, a coffee bar & large island with custom range over the new stainless steel gas stove. There is a second staircase leading to the upper floor from the kitchen. Near the rear of the home is a convenient mudroom/laundry room with outdoor side entrance and leads further into the cozy family room, complete with wood burning fireplace and wrap around windows. A nice, quiet place to sit and take in the view. Looking for space outdoors? The oversized private yard is fully fenced with a large deck and hot tub, a shed and no rear neighbours! Upstairs you'll find 4 bedrooms and a newly renovated luxurious main bathroom with custom tile work, a glass door shower, stand alone claw foot soaker tub, custom cabinetry & quartz counters. The large primary bedroom has an ensuite and two access points with it's own set of stairs leading to the kitchen. Attention to detail is apparent throughout this home. Updated electrical, A/C, Furnace and Windows. Look no further for privacy and attention to detail!
Location
Province ON
County Brant County
Area 2105 - Paris
Zoning R2
Direction Grand River North - Turn onto Banfield
Rooms
Basement Walk-Up Access, Full, Unfinished, Sump Pump
Kitchen 1
Interior
Interior Features Built-In Appliances, Water Treatment
Heating Fireplace-Wood, Forced Air, Natural Gas
Cooling Central Air
Fireplaces Number 3
Fireplaces Type Gas, Wood Burning Stove
Fireplace Yes
Appliance Water Heater, Water Softener, Built-in Microwave, Dishwasher, Dryer, Gas Stove, Refrigerator, Washer
Laundry In-Suite
Exterior
Exterior Feature Balcony, Landscaped, Privacy
Garage Gravel
Waterfront No
Waterfront Description River/Stream
Roof Type Asphalt Shing, Slate
Porch Deck, Porch
Lot Frontage 49.0
Lot Depth 218.0
Garage No
Building
Lot Description Rural, Ample Parking, City Lot, Greenbelt, Hospital, Landscaped, Library, Playground Nearby, Public Parking, Quiet Area, Rec./Community Centre, School Bus Route, Schools, Shopping Nearby, Trails
Faces Grand River North - Turn onto Banfield
Foundation Stone
Sewer Sewer (Municipal)
Water Municipal
Architectural Style Two Story
Structure Type Brick, Vinyl Siding
New Construction No
Others
Senior Community false
Tax ID 320470017
Ownership Freehold/None
Read Less Info
Want to know what your home might be worth? Contact us for a FREE valuation!

Our team is ready to help you sell your home for the highest possible price ASAP
GET MORE INFORMATION






