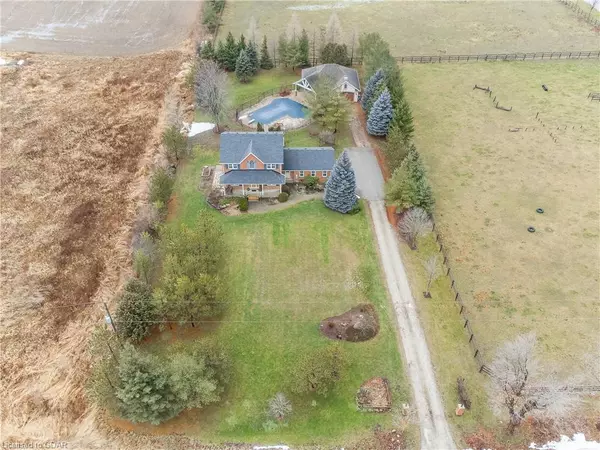For more information regarding the value of a property, please contact us for a free consultation.
Key Details
Sold Price $1,635,000
Property Type Single Family Home
Sub Type Single Family Residence
Listing Status Sold
Purchase Type For Sale
Square Footage 2,365 sqft
Price per Sqft $691
MLS Listing ID 40377707
Sold Date 03/11/23
Style Two Story
Bedrooms 5
Full Baths 3
Half Baths 1
Abv Grd Liv Area 3,724
Originating Board Guelph & District
Year Built 2000
Annual Tax Amount $7,593
Property Description
Welcome home to this extraordinary gem of a farmhouse nestled in the rolling hills of Puslinch. You've been looking for a change of pace and here it is! From the minute you turn onto this 1 acre property you'll be met with sweeping views of pastures and green space. This 4 + 1 bedroom, 4 bathroom, Charleston custom built, classic farmhouse with separate coach house and shop are the perfect retreat for your family. Every thoughtful detail, from ample cupboard and closet space, to computer, laundry and mud rooms and attached 2 car garage will have you delighted at every turn. Entertain friends in the cozy country kitchen and family room overlooking the manicured gardens, firepit and salt water pool. Marvel at the pressed tin ceiling in the charming dining room, and retire to the fully finished basement for movie night by the fire or a drink at the bar and a game of pool. The crowning jewel of the property is the coach house out back: a guest house, separate home office, art studio, or extra room for more family, the possibilities are endless. The attached workshop also provides parking for another car. Love old farm houses but prefer modern conveniences? Here is the perfect blend of both. 20 minutes to downtown Guelph, 6 minutes to the 401, 22 minutes to Milton, and 45 minutes to Hamilton, Toronto and Kitchener airports, this commuter's dream will make it easy to work anywhere while enjoying your own one-of-a-kind country paradise.
Location
Province ON
County Wellington
Area Puslinch
Zoning A - Agricultural
Direction Wellington County Rd 34 to Watson Road South
Rooms
Other Rooms Workshop
Basement Full, Finished, Sump Pump
Kitchen 1
Interior
Interior Features High Speed Internet, Air Exchanger, Ceiling Fan(s), Central Vacuum Roughed-in
Heating Fireplace-Propane, Propane
Cooling Central Air
Fireplaces Number 2
Fireplaces Type Electric, Family Room, Propane, Recreation Room
Fireplace Yes
Window Features Window Coverings
Appliance Water Softener, Dishwasher, Dryer, Gas Oven/Range, Microwave, Refrigerator, Washer
Laundry Laundry Room, Main Level
Exterior
Exterior Feature Landscaped
Parking Features Attached Garage, Garage Door Opener, Exclusive
Garage Spaces 3.0
Pool In Ground
Utilities Available Cell Service, Electricity Connected, Garbage/Sanitary Collection, Propane
View Y/N true
View Garden, Pasture
Roof Type Asphalt Shing
Street Surface Paved
Lot Frontage 140.0
Lot Depth 311.14
Garage Yes
Building
Lot Description Rural, Greenbelt, Highway Access, Quiet Area, Trails
Faces Wellington County Rd 34 to Watson Road South
Foundation Poured Concrete
Sewer Septic Tank
Water Drilled Well
Architectural Style Two Story
Structure Type Brick
New Construction No
Others
Senior Community false
Tax ID 711910059
Ownership Freehold/None
Read Less Info
Want to know what your home might be worth? Contact us for a FREE valuation!

Our team is ready to help you sell your home for the highest possible price ASAP
GET MORE INFORMATION






