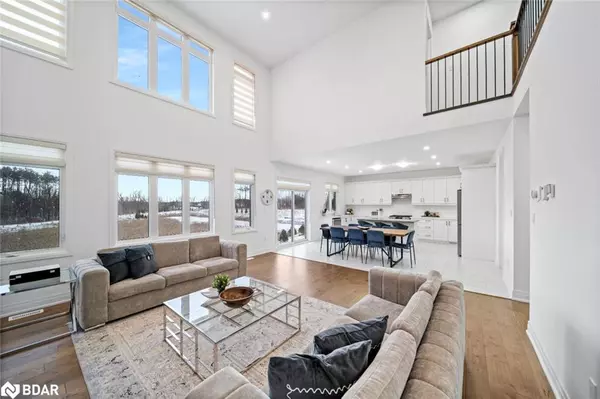For more information regarding the value of a property, please contact us for a free consultation.
Key Details
Sold Price $1,300,000
Property Type Single Family Home
Sub Type Single Family Residence
Listing Status Sold
Purchase Type For Sale
Square Footage 3,173 sqft
Price per Sqft $409
MLS Listing ID 40369604
Sold Date 02/24/23
Style Two Story
Bedrooms 4
Full Baths 3
Half Baths 1
Abv Grd Liv Area 3,173
Originating Board Barrie
Year Built 2022
Annual Tax Amount $7,428
Property Sub-Type Single Family Residence
Property Description
BEAUTIFULLY DESIGNED & SPACIOUS NEWLY BUILT HOME! Built in 2022, this all-brick home is set within a family-oriented Holy neighbourhood, making it the perfect property to establish as your forever home! Showcasing 3,173 of above grade square footage, this property features a rare media loft, modern design, & will surely check all your boxes! Built by the premier new home builder, Bradley Homes, this property showcases excellent exterior & interior conditions! All the amenities you could ever need are located only minutes away, including schools, shops, restaurants, parks, walking trails, commuter routes, & plenty of other recreational activities. Stunning curb appeal welcomes you to this brick dwelling, which offers a charming front porch paired with metal spindles, exterior pot lighting, & a 3-car tandem garage with built-in storage space & high ceilings. Picturesque views are offered in the backyard, along with a 10 x 36 ft deck that is to be installed in the spring. This home offers oversized windows, & an open-concept floor plan! Appreciate the brand-new water softener, central vac, & upgraded staircase. The open-concept great room, is showered with natural light & offers 17 ft ceilings, a gas FP with a wood mantle, & HW floors. The chef's dream kitchen is paired with S/S appliances, a W/I pantry, quartz countertops, & an eat-in space. The private dining room is perfect for hosting & includes a serving nook. Completing the main floor is a laundry room, mudroom, & 2-pc bath. The spacious 2nd level features a media loft! The primary suite is also located here, showcasing double W/I closets & a lavish 5-pc ensuite. A 4-pc bath & 3 additional bedrooms are also found on this level, one of which includes a private 3-pc ensuite! The unfinished W/O basement is framed & includes 9 ft ceilings, a rough-in for a bathroom, kitchenette, and/or bar!
Location
Province ON
County Simcoe County
Area Barrie
Zoning R5
Direction Essa Rd/Mabern St/Paddington Grv/Franklin Tr
Rooms
Basement Walk-Out Access, Full, Unfinished
Kitchen 1
Interior
Interior Features High Speed Internet, Central Vacuum, Auto Garage Door Remote(s)
Heating Forced Air, Natural Gas
Cooling Central Air
Fireplaces Number 1
Fireplaces Type Gas
Fireplace Yes
Window Features Window Coverings
Appliance Water Softener, Dishwasher, Dryer, Gas Stove, Refrigerator, Washer
Laundry Main Level
Exterior
Parking Features Attached Garage, Garage Door Opener, Asphalt, Tandem
Garage Spaces 3.0
Utilities Available Garbage/Sanitary Collection, Street Lights, Phone Connected
Roof Type Asphalt Shing
Porch Deck
Lot Frontage 44.96
Lot Depth 91.89
Garage Yes
Building
Lot Description Urban, Rectangular, Greenbelt, Highway Access, Open Spaces, Park, Place of Worship, Playground Nearby, Public Transit, School Bus Route, Schools, Trails
Faces Essa Rd/Mabern St/Paddington Grv/Franklin Tr
Foundation Poured Concrete
Sewer Sewer (Municipal)
Water Municipal
Architectural Style Two Story
Structure Type Brick, Stone
New Construction No
Schools
Elementary Schools W.C. Little Es / St. Nicholas Cs
High Schools Bear Creek Ss / St. Joan Of Arc Chs
Others
Senior Community false
Tax ID 587291322
Ownership Freehold/None
Read Less Info
Want to know what your home might be worth? Contact us for a FREE valuation!

Our team is ready to help you sell your home for the highest possible price ASAP





