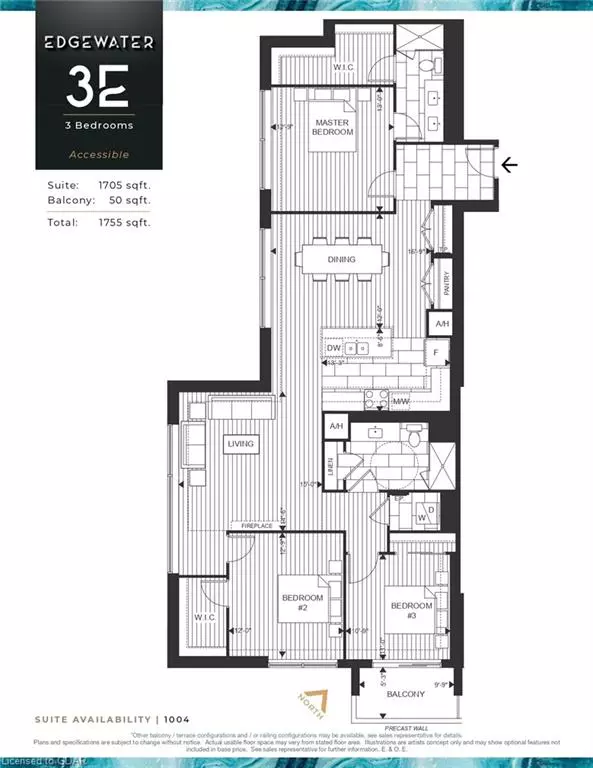For more information regarding the value of a property, please contact us for a free consultation.
Key Details
Sold Price $993,000
Property Type Condo
Sub Type Condo/Apt Unit
Listing Status Sold
Purchase Type For Sale
Square Footage 1,705 sqft
Price per Sqft $582
MLS Listing ID 40169529
Sold Date 10/15/21
Style 1 Storey/Apt
Bedrooms 3
Full Baths 2
HOA Fees $741/mo
HOA Y/N Yes
Abv Grd Liv Area 1,705
Originating Board Guelph & District
Year Built 2023
Property Description
Welcome to Edgewater – Downtown Guelph’s Premier Condominium Residence. The 3E Design is penthouse-inspired living at its finest. No sacrifices were made in this 3 bedroom, 2 bath 10th-floor suite that features over 1700 sq. ft. of living space. The large principal rooms combined with expansive south-west facing windows will provide an airing ambiance while flooding the suite with warm natural light. Nothing has been overlooked in this luxury building with included finishes like granite and quartz countertops throughout, pot lighting, engineered hardwood flooring in living areas and all bedrooms, SS Kitchenaid appliances, and Barzotti custom cabinetry plus so much more! Rising 14 Stories from the prominent and pedestrian-focused Wyndham Street in downtown Guelph, Edgewater is an address for those seeking a sense of serenity in their living environment inside, balanced by an engaging urban energy outside offering outstanding river and park views. At Edgewater, you can expect extraordinary living that exceeds every expectation. Edgewater Condominiums are built by the Tricar Group, known for outstanding quality and workmanship.
Location
Province ON
County Wellington
Area City Of Guelph
Zoning R4B-20
Direction South of Wellington St. E. on lower Wyndham St. Building is currently under construction.
Rooms
Basement None
Kitchen 1
Interior
Interior Features Separate Heating Controls, Separate Hydro Meters
Heating Forced Air, Other
Cooling Central Air
Fireplaces Number 1
Fireplaces Type Electric
Fireplace Yes
Appliance Built-in Microwave, Dishwasher, Dryer, Range Hood, Refrigerator, Stove, Washer
Laundry In-Suite
Exterior
Garage Asphalt, Other
Garage Spaces 1.0
Pool None
Waterfront Description River,River/Stream
Roof Type Flat
Street Surface Paved
Porch Open
Garage No
Building
Lot Description Urban, City Lot, Near Golf Course, Greenbelt, Park, Place of Worship, Public Transit, Quiet Area, Shopping Nearby, Trails
Faces South of Wellington St. E. on lower Wyndham St. Building is currently under construction.
Foundation Poured Concrete
Sewer Sewer (Municipal)
Water Municipal
Architectural Style 1 Storey/Apt
Structure Type Cement Siding
New Construction No
Others
HOA Fee Include Insurance,C.A.M.,Central Air Conditioning,Common Elements,Heat,Parking,Property Management Fees,Water
Senior Community false
Ownership Condominium
Read Less Info
Want to know what your home might be worth? Contact us for a FREE valuation!

Our team is ready to help you sell your home for the highest possible price ASAP
GET MORE INFORMATION






