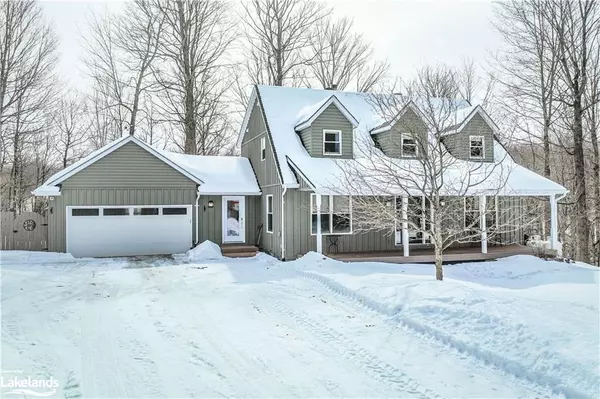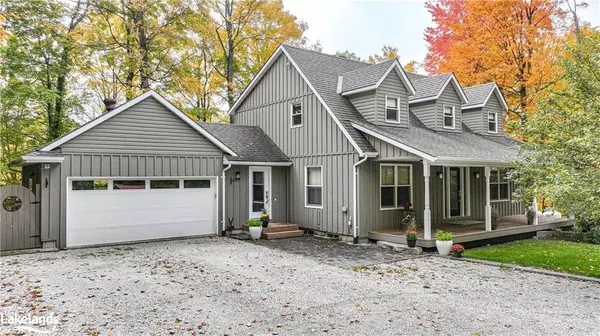For more information regarding the value of a property, please contact us for a free consultation.
Key Details
Sold Price $920,000
Property Type Single Family Home
Sub Type Single Family Residence
Listing Status Sold
Purchase Type For Sale
Square Footage 2,108 sqft
Price per Sqft $436
MLS Listing ID 40383447
Sold Date 03/13/23
Style Two Story
Bedrooms 3
Full Baths 3
Half Baths 1
Abv Grd Liv Area 2,908
Originating Board The Lakelands
Year Built 1992
Annual Tax Amount $3,350
Lot Size 4.960 Acres
Acres 4.96
Property Description
Beautifully updated 1 3/4 storey country home on private, almost 5 acre lot about 15 min from Washago. Spacious entry Foyer w/porcelain tile flooring, direct access to Dble. Car insulated Garage (18’7 x 20’7 inside dimensions) & a walkout to the rear deck & fenced in dog yard. Convenient & nicely designed main flr. Laundry area, Office w/walkout to covered deck. Many updates in 2022 including Propane Furnace, some flooring & trim, & quartz countertops in the kitchen. The Kitchen also features cozy Woodstove & Walkout to covered back deck. Formal Dining rm. w/built in cabinetry. Living rm. w/crown moulding & hardwood flooring. Upstairs you will find a reading nook at the top of stairs, 4pc. Bath, & 3 Bdrms. The Master Suite features a walk in closet (6’3 x 6’7) and a freshly renovated 4pc Ensuite w/dble. Vanity. Full Basement is mostly finished & features gorgeous Family rm. w/Kitchen area, Propane Fireplace & walkout to a patio, a Den & 3pc. Bath. Relax and unwind on the covered front Verandah or on the covered rear deck overlooking the forest and the Black River. There is also a detached 26’5 x 22’5 shop w/hydro & storage loft above. Electrical panel wired in for generator. Surrounded by sugar maple bush, you can tap your own trees! On edge of Queen Elizabeth Wildlife Provincial Park. Peace & quiet, nature lover’s paradise!
Location
Province ON
County Kawartha Lakes
Area Kawartha Lakes
Zoning LSR EXCEPTION 1
Direction From Washago, Coopers Falls Rd., right on Black River Rd., follow past Chisholm Trail & continue to house on right; OR from Monck Rd., take Mara/Carden Boundary Rd./Sadowa Rd. to Chisholm Trail to right on Black River Rd. to house on rt.
Rooms
Other Rooms Workshop
Basement Separate Entrance, Walk-Out Access, Full, Finished
Kitchen 1
Interior
Interior Features Central Vacuum, Auto Garage Door Remote(s), In-law Capability
Heating Fireplace-Propane, Forced Air-Propane
Cooling Central Air
Fireplaces Type Family Room, Propane
Fireplace Yes
Appliance Water Heater Owned, Dishwasher, Dryer, Hot Water Tank Owned, Washer
Laundry In Basement, Main Level, Multiple Locations
Exterior
Exterior Feature Balcony
Garage Attached Garage, Garage Door Opener, Gravel, Inside Entry
Garage Spaces 2.0
Utilities Available Electricity Connected, Garbage/Sanitary Collection, Internet Other, Phone Connected
Waterfront No
Waterfront Description River/Stream
View Y/N true
View River, Trees/Woods
Roof Type Shingle
Porch Deck
Lot Frontage 315.0
Lot Depth 736.0
Garage Yes
Building
Lot Description Rural, Quiet Area, School Bus Route
Faces From Washago, Coopers Falls Rd., right on Black River Rd., follow past Chisholm Trail & continue to house on right; OR from Monck Rd., take Mara/Carden Boundary Rd./Sadowa Rd. to Chisholm Trail to right on Black River Rd. to house on rt.
Foundation Concrete Block
Sewer Septic Tank
Water Drilled Well
Architectural Style Two Story
Structure Type Wood Siding
New Construction No
Schools
Elementary Schools Lady Mackenzie
High Schools Fenelon Falls
Others
Senior Community false
Tax ID 631060243
Ownership Freehold/None
Read Less Info
Want to know what your home might be worth? Contact us for a FREE valuation!

Our team is ready to help you sell your home for the highest possible price ASAP
GET MORE INFORMATION






