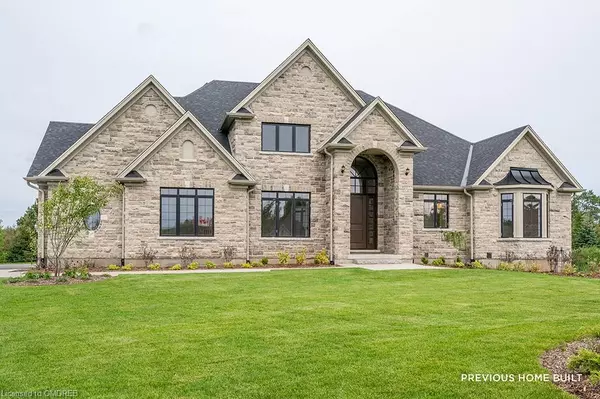For more information regarding the value of a property, please contact us for a free consultation.
Key Details
Sold Price $4,000,000
Property Type Single Family Home
Sub Type Single Family Residence
Listing Status Sold
Purchase Type For Sale
Square Footage 4,554 sqft
Price per Sqft $878
MLS Listing ID 40241586
Sold Date 04/28/22
Style Two Story
Bedrooms 6
Full Baths 5
Half Baths 2
Abv Grd Liv Area 6,754
Originating Board Oakville
Year Built 2022
Lot Size 0.903 Acres
Acres 0.903
Property Description
Quality new build by renown Charleston Homes in the beautiful Audrey Meadows community in Puslinch. This exquisite home is set among custom country estate properties surrounded by nature, while only a short drive to Guelph’s central core. Currently in the construction phase, the buyer has some customization options with finishes, dependent on purchase date. Exceptionally well built w/large principal rooms, expansive windows, vaulted/high ceilings & impressively grand great room. Convenient features; main floor mudroom & concealed laundry set off triple car garage. Private main floor office. Custom Barzotti kitchen & hardwood flooring in principal living spaces. Over 6,700 sqft of living space with a main floor primary retreat & fully finished basement w/approx 2,200 sqft. Sitting on just under an acre surrounded by nature & with a generous landscape package included, this has all the elements to make a beautiful country home. And with easy access to major highways and city amenities, while still offering country charm - this is an amazing lifestyle opportunity! Renderings and floor plans displayed are of 18 Elizabeth Place, the photographic images included are of previous homes built by Charleston Homes.
Location
Province ON
County Wellington
Area Puslinch
Zoning RT-Residential
Direction Old Ruby Lane/Elizabeth Place
Rooms
Basement Full, Finished
Kitchen 1
Interior
Interior Features Built-In Appliances, In-Law Floorplan
Heating Forced Air
Cooling Central Air
Fireplace No
Laundry In-Suite, Upper Level
Exterior
Parking Features Attached Garage
Garage Spaces 3.0
View Y/N true
View Garden
Roof Type Asphalt Shing
Lot Frontage 65.73
Garage Yes
Building
Lot Description Rural, Open Spaces, Quiet Area, Shopping Nearby
Faces Old Ruby Lane/Elizabeth Place
Foundation Concrete Perimeter
Sewer Septic Tank
Water Drilled Well
Architectural Style Two Story
Structure Type Brick, Stone
New Construction No
Schools
Elementary Schools Aberfoyle
High Schools Centennial Cvi
Others
Senior Community false
Ownership Freehold/None
Read Less Info
Want to know what your home might be worth? Contact us for a FREE valuation!

Our team is ready to help you sell your home for the highest possible price ASAP
GET MORE INFORMATION






