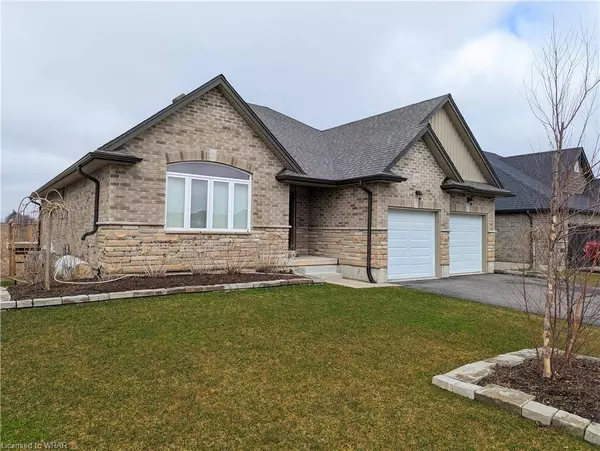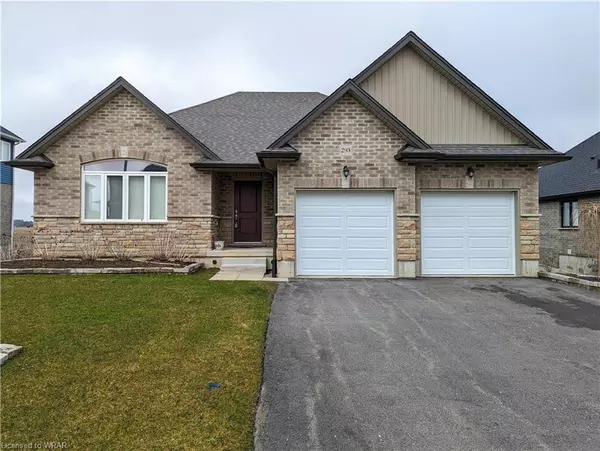For more information regarding the value of a property, please contact us for a free consultation.
Key Details
Sold Price $660,000
Property Type Single Family Home
Sub Type Single Family Residence
Listing Status Sold
Purchase Type For Sale
Square Footage 1,610 sqft
Price per Sqft $409
MLS Listing ID 40382950
Sold Date 04/14/23
Style Bungalow
Bedrooms 2
Full Baths 2
Abv Grd Liv Area 1,610
Originating Board Waterloo Region
Annual Tax Amount $3,843
Lot Size 6,229 Sqft
Acres 0.143
Property Sub-Type Single Family Residence
Property Description
Nestled on a quiet street in the town of Norwich is 293 Poldon Drive! Built in 2018, this all brick bungalow includes a double-wide driveway and garage. Tiled floors welcome you to an ample foyer leading into the Kitchen, complete with refrigerator, stove, dishwasher and microwave. Opulent hardwood floors adorn the Living room area which looks out onto a good-sized back deck. Take in the sweeping views of quintessential Southern Ontario and rolling hills of corn as far as the eye can see. The main floor offers a traditional dining room, with southern exposure welcoming plenty of natural sun light. The master bedroom features a walk-in closet and 3 piece en-suite washroom. A second bedroom and 4 piece washroom complete the main floor. A large, open, unfinished basement has plumbing roughed in and includes numerous windows for good natural lighting. This home is perfect for those looking to escape the bustle of traditional city living and offers so much opportunity to make it truly your own!
Location
Province ON
County Oxford
Area Norwich
Zoning R1-16
Direction From Highway 59, east on North St E, North on Poldon drive, property is located on the North side of Poldon Drive.
Rooms
Basement Full, Unfinished, Sump Pump
Kitchen 1
Interior
Interior Features Auto Garage Door Remote(s), Central Vacuum Roughed-in, Rough-in Bath, Ventilation System, Work Bench
Heating Forced Air, Natural Gas
Cooling Central Air
Fireplace No
Window Features Window Coverings
Appliance Water Heater, Dishwasher, Dryer, Range Hood, Refrigerator, Stove, Washer
Laundry Main Level
Exterior
Exterior Feature Backs on Greenbelt
Parking Features Attached Garage, Garage Door Opener, Asphalt
Garage Spaces 2.0
Roof Type Shingle
Porch Deck
Lot Frontage 64.0
Lot Depth 98.0
Garage Yes
Building
Lot Description Urban, Rectangular, Landscaped, Open Spaces, Place of Worship, Quiet Area, Tiled/Drainage
Faces From Highway 59, east on North St E, North on Poldon drive, property is located on the North side of Poldon Drive.
Foundation Poured Concrete
Sewer Sewer (Municipal)
Water Municipal
Architectural Style Bungalow
Structure Type Brick, Stone
New Construction No
Others
Senior Community false
Tax ID 000650966
Ownership Freehold/None
Read Less Info
Want to know what your home might be worth? Contact us for a FREE valuation!

Our team is ready to help you sell your home for the highest possible price ASAP





