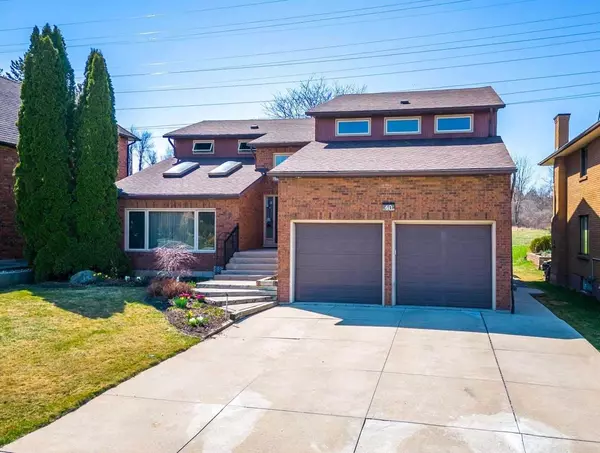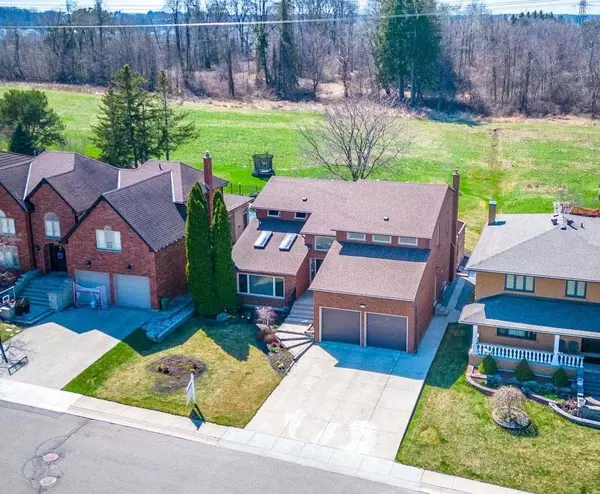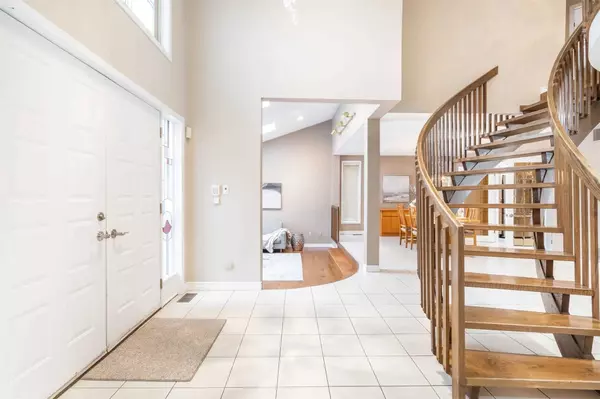For more information regarding the value of a property, please contact us for a free consultation.
Key Details
Sold Price $1,350,000
Property Type Single Family Home
Sub Type Detached
Listing Status Sold
Purchase Type For Sale
Approx. Sqft 3000-3500
MLS Listing ID X5977311
Sold Date 08/10/23
Style 2-Storey
Bedrooms 4
Annual Tax Amount $8,268
Tax Year 2022
Property Description
Welcome To 40 Nellida Cres. This Prestigious Home Has 4 Beds, 3.5 Baths W/ Just Shy Of 3500 Sqft Of Luxury Living Space. Enter Into The Home & Experience The Grand Foyer W/Soaring Ceilings, Contemporary Spiral Staircase & Stained Glass Windows Surrounding The Front Door. Continue Into The Living & Dining Room That Boasts Vaulted Ceilings & Skylight Windows. Entertain In The Gourmet Kitchen W/Granite Countertops, A Kitchen Island, Wood Cabinetry W/Under Cabinet Lighting & Ss Appliances Including A Bosch Dishwasher & Fridge ('22). The Main Level Is Complete W/ A 2-Pc Bath, Laundry, Bright Breakfast Area Overlooking The Solarium & A Spacious Family Room W/ A Gas Fp & Rough-In Wet Bar. Enjoy The Primary Suite W/ A Walk-Through Closet To The 4-Pc Ensuite & A Bonus Room That Could Be Utilized As An Office, Gym Or Dressing Room! The Upper Level Also Boasts 3 Additional Bedrms & A 4-Pc Bath. Travel Down To The Finished Soundproof Basement W/ A Rec Room, Den Or Potential 5th Bedrm & 3-Pc Bath.
Location
Province ON
County Hamilton
Rooms
Family Room Yes
Basement Finished
Kitchen 1
Interior
Cooling Central Air
Exterior
Garage Private
Garage Spaces 8.0
Pool None
Total Parking Spaces 8
Others
Senior Community Yes
Read Less Info
Want to know what your home might be worth? Contact us for a FREE valuation!

Our team is ready to help you sell your home for the highest possible price ASAP
GET MORE INFORMATION






