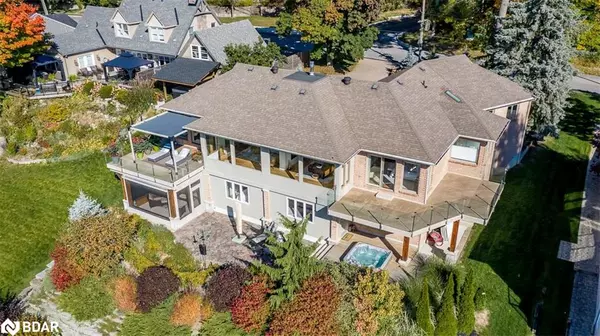For more information regarding the value of a property, please contact us for a free consultation.
Key Details
Sold Price $2,260,000
Property Type Single Family Home
Sub Type Single Family Residence
Listing Status Sold
Purchase Type For Sale
Square Footage 2,214 sqft
Price per Sqft $1,020
MLS Listing ID 40360193
Sold Date 02/27/23
Style Bungalow
Bedrooms 4
Full Baths 1
Half Baths 2
Abv Grd Liv Area 3,960
Originating Board Barrie
Annual Tax Amount $12,469
Property Sub-Type Single Family Residence
Property Description
A Perfect Lifestyle Property to Treasure!
With unparalleled views from every angle of this stunning property, along with a huge deep lot right between the city and the heart of nature; this residence is the epitome of a luxury urban oasis. The location really couldn't be better! Enjoy the convenience of being near beaches, walking and cycling trails abound, shopping establishments, cafes, RVH regional hospital and the 400 highway for easy commuting.
Set across two levels, you'll enjoy a spacious 3,960 sqft of interior space. The main level is an open concept design allowing for seamless flow between rooms whilst gorgeous walnut flooring pulls you from space to space. With walls of oversized windows, you'll experience an incredible indoor/outdoor connection to nature no matter the season. Cozy up in front of the double-sided linear fireplace in your living room, or take advantage of the sleek innovative island-style kitchen with top-of the range appliances and stone countertops. There are 4 spacious bedrooms, including a primary bedroom with balcony on multiple sides and a spa ensuite.
Downstairs are three more sundrenched bedrooms, along with a bonus room, sauna, workshop and family room, w/out to hot tub. Things only get better as you step outside, where you can take your pick from the multiple balconies, deck, or patio and enjoy the view of your spectacular manicured gardens and the water beyond. There's even a three season Muskoka room to provide a wonderful sense of tranquillity. The car enthusiast can work on their toys in the double garage or in the large lower-level sub-garage or enjoy as work shop or Gym area.
Visit my website for more detailed information.
Offering you the best of nature along with sublime city living. This is a home quite unlike any other – don't miss out!
Location
Province ON
County Simcoe County
Area Barrie
Zoning Res
Direction Blake Street to Shanty Bay Rd
Rooms
Basement Walk-Out Access, Full, Partially Finished
Kitchen 1
Interior
Interior Features Sauna
Heating Forced Air, Natural Gas
Cooling Central Air
Fireplaces Number 1
Fireplace Yes
Exterior
Exterior Feature Awning(s), Balcony, Landscaped, Lawn Sprinkler System
Parking Features Attached Garage, Built-In
Garage Spaces 3.0
View Y/N true
View Bay, City, Downtown, Lake
Roof Type Asphalt Shing
Porch Patio, Enclosed
Lot Frontage 92.83
Lot Depth 238.19
Garage Yes
Building
Lot Description Urban, Irregular Lot, Ample Parking, Arts Centre, Beach, City Lot, Near Golf Course, Hospital, Landscaped, Quiet Area, Schools, Shopping Nearby, Skiing
Faces Blake Street to Shanty Bay Rd
Foundation Concrete Block
Sewer Septic Tank
Water Municipal
Architectural Style Bungalow
Structure Type Brick, Other
New Construction No
Others
Tax ID 588520028
Ownership Freehold/None
Read Less Info
Want to know what your home might be worth? Contact us for a FREE valuation!

Our team is ready to help you sell your home for the highest possible price ASAP





