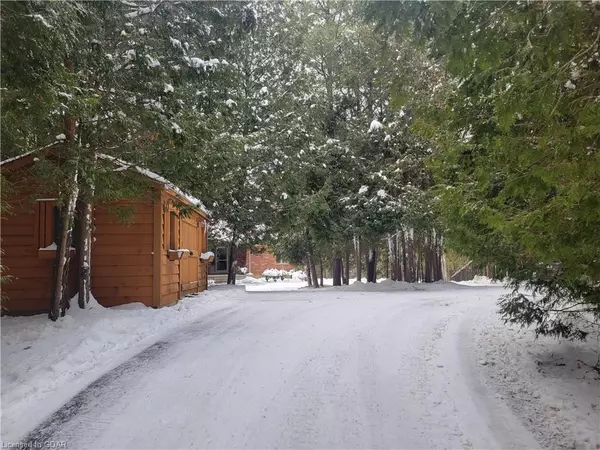For more information regarding the value of a property, please contact us for a free consultation.
Key Details
Sold Price $1,540,000
Property Type Single Family Home
Sub Type Single Family Residence
Listing Status Sold
Purchase Type For Sale
Square Footage 1,840 sqft
Price per Sqft $836
MLS Listing ID 40371857
Sold Date 02/27/23
Style Bungalow
Bedrooms 4
Full Baths 3
Abv Grd Liv Area 3,540
Originating Board Guelph & District
Year Built 2001
Annual Tax Amount $6,243
Lot Size 1.370 Acres
Acres 1.37
Property Description
Discover all the charms of Country Living with the Convenience of the City and the feel of a Muskoka Resort! This stunning 4 bed/3 bath walk-out bungalow surrounded by mature trees is a 1.4 acre private oasis. Step inside and be greeted with an abundance of natural light in over 3500sqft of exceptionally comfortable and well planned space. The main floor open layout living/dining room with propane fireplace invites family and friends to gather close by while the family chef creates in the spacious kitchen. The dining room opens to the large deck with screened in gazebo for those summer evenings. The primary suite features a balcony overlooking the gorgeous backyard, as well as a 3-piece ensuite and walk-in closet. The backyard is a true showstopper with a walking trail through the trees, a hot tub, sauna, fire pit and a shared pond waiting for winter skating, this is a property for year round fun and entertaining! When you’re done enjoying the outdoors move into the amazing finished walkout basement, you will appreciate the open concept rec room with the wood stove or head to the spa-like bath with heated floor to relax in the Kohler air-tub. Although you’ll feel like you’re in your own slice of heaven, you're only minutes away from Guelph, Cambridge and the 401. Come and see everything this Puslinch paradise has to offer and you’ll be rushing home to pack; with 8 plus parking spots your family and friends will all be able to attend your housewarming party! Don't miss this rare opportunity to own a piece of paradise. Schedule a viewing today and make this stunning home yours!
Location
Province ON
County Wellington
Area Puslinch
Zoning RR
Direction South on Wellington 35 to 1km past Concession on on west side of 35
Rooms
Other Rooms Sauna, Shed(s)
Basement Separate Entrance, Walk-Out Access, Full, Finished, Sump Pump
Kitchen 1
Interior
Interior Features Central Vacuum, Air Exchanger, Auto Garage Door Remote(s), Sewage Pump
Heating Fireplace-Propane, Forced Air-Propane
Cooling Central Air
Fireplaces Number 2
Fireplaces Type Insert, Wood Burning Stove
Fireplace Yes
Appliance Water Softener, Dishwasher, Dryer, Gas Stove, Range Hood, Refrigerator, Washer
Laundry Main Level
Exterior
Parking Features Attached Garage, Garage Door Opener, Asphalt, Circular
Garage Spaces 2.0
Roof Type Asphalt Shing
Porch Deck
Lot Frontage 150.0
Lot Depth 400.0
Garage Yes
Building
Lot Description Rural, Rectangular, None
Faces South on Wellington 35 to 1km past Concession on on west side of 35
Foundation Concrete Perimeter
Sewer Septic Tank
Water Well
Architectural Style Bungalow
Structure Type Brick Front
New Construction No
Others
Ownership Freehold/None
Read Less Info
Want to know what your home might be worth? Contact us for a FREE valuation!

Our team is ready to help you sell your home for the highest possible price ASAP
GET MORE INFORMATION






