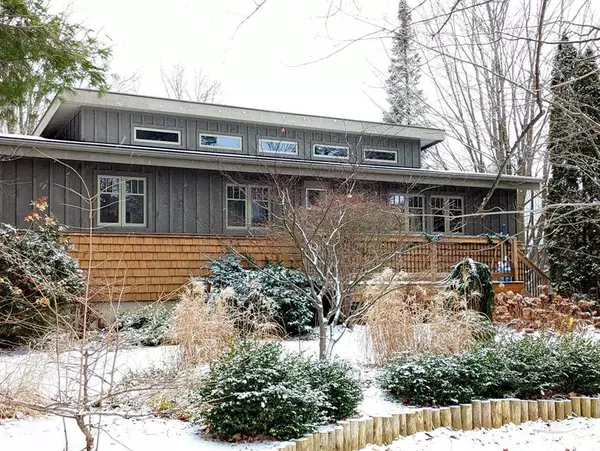For more information regarding the value of a property, please contact us for a free consultation.
Key Details
Sold Price $1,275,000
Property Type Single Family Home
Sub Type Single Family Residence
Listing Status Sold
Purchase Type For Sale
Square Footage 1,406 sqft
Price per Sqft $906
MLS Listing ID 40367128
Sold Date 02/07/23
Style Bungalow
Bedrooms 3
Full Baths 2
Half Baths 1
Abv Grd Liv Area 2,587
Originating Board The Lakelands
Year Built 1975
Annual Tax Amount $2,700
Lot Size 0.570 Acres
Acres 0.57
Property Sub-Type Single Family Residence
Property Description
Rarely does a home with such character, charm and space become available. Set on a generous 91 x 276 foot landscaped lot with stunning gardens and mature trees on a quiet street, in the heart of Thornbury and Clarksburg. This stunning home offers main floor living and a fully finished lower level with walk out to yard. The character of this home is found in the exposed beams, hemlock floors, multi-tiered vaulted ceiling, custom kitchen, stone fireplace, vintage farm doors, Cedar Port window wall which offers multiple walk outs to a stunning 10 x 30 foot covered deck and so much more. Boasting a primary suite, second bedroom, laundry room, two piece bathroom and open concept living area on the main level. Bonus space in the lower level consists of a cozy family room with corner fireplace, large 3 piece bathroom with walk in shower, ample storage, two walk outs and a massive studio suite/bedroom which could be ideal as guest accommodations, in law suite, recreation room or studio. It is currently outfitted with a kitchenette. (Fridge and stove could easily be relocated/removed as they are not connected). The handy detached garage is ideal for extra storage, man cave or she shed. Enjoy coffee on the back deck and wine by the fire. (Natural gas hook up on deck for BBQ)
Location
Province ON
County Grey
Area Blue Mountains
Zoning R1
Direction Bruce St to Russell Street West. Follow to 120 Russell on left side. No sign.
Rooms
Basement Walk-Out Access, Full, Finished
Kitchen 1
Interior
Interior Features High Speed Internet, Built-In Appliances, Ceiling Fan(s), Central Vacuum Roughed-in, In-law Capability, Separate Heating Controls
Heating Fireplace-Gas, Forced Air, Natural Gas
Cooling Central Air
Fireplaces Number 3
Fireplaces Type Gas
Fireplace Yes
Appliance Dishwasher, Dryer, Gas Stove, Microwave, Range Hood, Refrigerator, Washer
Laundry Main Level
Exterior
Exterior Feature Landscaped, Privacy, Recreational Area, Year Round Living
Parking Features Detached Garage, Gravel
Garage Spaces 1.0
Pool None
Utilities Available Cell Service, Electricity Connected, Garbage/Sanitary Collection, Natural Gas Connected, Recycling Pickup, Street Lights, Phone Available
View Y/N true
View Garden, Trees/Woods
Roof Type Asphalt Shing
Street Surface Paved
Porch Deck, Porch
Lot Frontage 91.0
Lot Depth 276.0
Garage Yes
Building
Lot Description Urban, Arts Centre, Beach, Dog Park, Near Golf Course, Landscaped, Library, Marina, Park, Place of Worship, Playground Nearby, Quiet Area, Rec./Community Centre, Schools, Shopping Nearby, Skiing, Trails
Faces Bruce St to Russell Street West. Follow to 120 Russell on left side. No sign.
Foundation Concrete Block
Sewer Sewer (Municipal)
Water Municipal-Metered
Architectural Style Bungalow
Structure Type Wood Siding
New Construction No
Schools
Elementary Schools Beaver Valley Community School
High Schools Georgian Bay Community School
Others
Ownership Freehold/None
Read Less Info
Want to know what your home might be worth? Contact us for a FREE valuation!

Our team is ready to help you sell your home for the highest possible price ASAP





