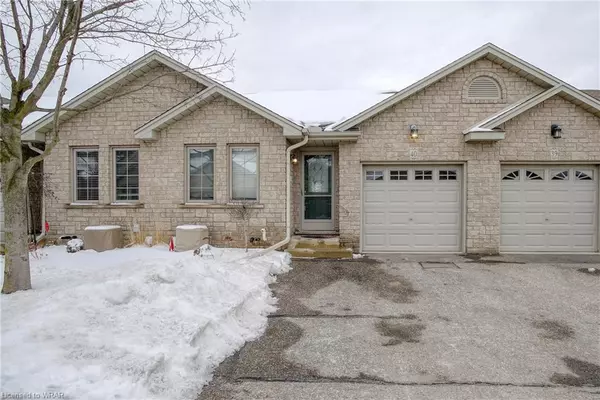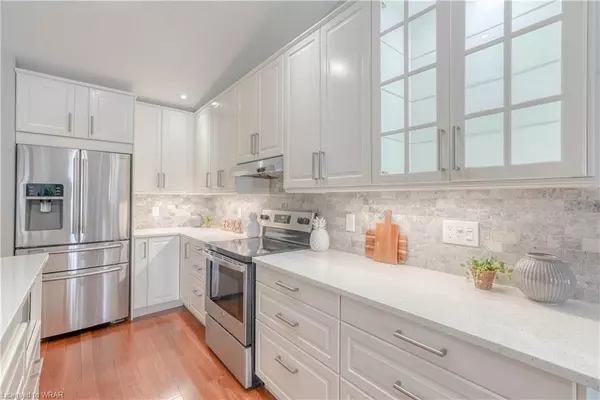For more information regarding the value of a property, please contact us for a free consultation.
Key Details
Sold Price $685,000
Property Type Townhouse
Sub Type Row/Townhouse
Listing Status Sold
Purchase Type For Sale
Square Footage 1,100 sqft
Price per Sqft $622
MLS Listing ID 40383421
Sold Date 03/10/23
Style Bungalow
Bedrooms 3
Full Baths 2
HOA Fees $308/mo
HOA Y/N Yes
Abv Grd Liv Area 2,000
Originating Board Waterloo Region
Year Built 2001
Annual Tax Amount $2,285
Property Description
No more snow shoveling!! Let the condo corporation do the outdoor work for you. Backing on to the interior green space and mature trees this particular unit is highly desirable. It is rumoured to have one of the nicest kitchens and includes hardwood flooring that runs right from the front door through to the back. With a walk in shower, main floor laundry, a carpet free main floor and chair lift to the rec room it allows for comfortably aging in place and enjoying your own home for many years to come. Located in what is often referred to as one of the prettiest towns in Ontario with some fantastic river side dining and a vibrant downtown this home is located at the south end of Paris. Walk to Paris twisted treats for an ice cream and then across the road to Lion’s Park to stroll along the river or take in a summer music festival. Easy hwy 403 access from rest acres Rd (hwy 24) and only 2 mins from all the new south end shopping including the Paris Medical Centre. Open house Sunday March 5th from 2-4. Offers are welcome anytime. Take a moment to watch the marketing video, review the floorplans and the 360-degree photography.
Location
Province ON
County Brant County
Area 2105 - Paris
Zoning R1
Direction Enter complex from Hanlon Place, unit is in back row on the South side backing on to the interior green space, park in the driveway or visitor parking
Rooms
Other Rooms None
Basement Full, Finished
Kitchen 1
Interior
Interior Features Auto Garage Door Remote(s)
Heating Forced Air, Natural Gas
Cooling Central Air
Fireplaces Number 1
Fireplaces Type Electric
Fireplace Yes
Window Features Window Coverings
Appliance Water Softener, Dishwasher, Dryer, Microwave, Range Hood, Refrigerator, Stove, Washer
Laundry In-Suite, Main Level
Exterior
Garage Attached Garage, Garage Door Opener, Asphalt, Inside Entry
Garage Spaces 1.0
Pool None
Waterfront No
Roof Type Asphalt Shing
Handicap Access Bath Grab Bars, Stair Lift
Porch Deck
Garage Yes
Building
Lot Description Urban, Rectangular, Highway Access, Hospital, Library, Major Highway, Park, Place of Worship, Rail Access, Rec./Community Centre, Schools, Shopping Nearby
Faces Enter complex from Hanlon Place, unit is in back row on the South side backing on to the interior green space, park in the driveway or visitor parking
Foundation Poured Concrete
Sewer Sewer (Municipal)
Water Municipal
Architectural Style Bungalow
Structure Type Brick
New Construction No
Schools
Elementary Schools Cobblestone Elementary, Sacred Heart
High Schools Paris District High School, St John'S College
Others
HOA Fee Include Insurance,C.A.M.,Common Elements,Doors ,Maintenance Grounds,Parking,Roof,Windows
Tax ID 327600042
Ownership Condominium
Read Less Info
Want to know what your home might be worth? Contact us for a FREE valuation!

Our team is ready to help you sell your home for the highest possible price ASAP
GET MORE INFORMATION






