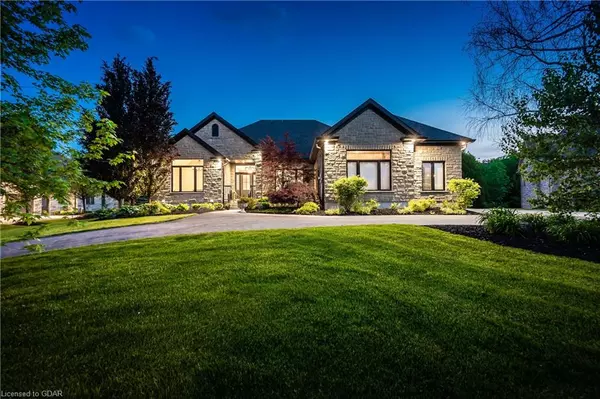For more information regarding the value of a property, please contact us for a free consultation.
Key Details
Sold Price $2,075,000
Property Type Single Family Home
Sub Type Single Family Residence
Listing Status Sold
Purchase Type For Sale
Square Footage 2,381 sqft
Price per Sqft $871
MLS Listing ID 40299231
Sold Date 10/20/22
Style Bungalow
Bedrooms 5
Full Baths 2
Half Baths 1
Abv Grd Liv Area 3,781
Originating Board Guelph & District
Year Built 2002
Annual Tax Amount $10,363
Property Description
ACCEPTED FIRM OFFER, WAITING ON DEPOSIT - Opportunities like this are in short supply. The value here is in the opportunity itself: This bungalow has seen a full custom renovation of the interior that even comes with the "new car smell". If you have considered building, you will appreciate all the details right down to new doors and trim throughout, with custom built-ins adding storage and style in the social rooms of the house. The daylight coming in through the back windows gives this open concept feel just a little extra - and unobstructed views of forest and wildlife never get old. Sitting on a 1 acre lot backing onto nothing but densely treed land, facing west to ensure you get every last ounce of daylight, with great seats to catch the sunset from your yard, deck, or great room sofa. The bright basement features 2 separate entrances, 3 bedrooms with a fully renovated bathroom and walk-in shower, cozy rec room and a kitchenette - and yet STILL has a ton of storage space. Home gym, home office, and an oversized 3-car garage that you're finally going to be able to park in. Just a country block from Guelph's city limits, and 5 minutes from the 401, this estate lot is both close to, and far away from the real world. By the time you've turned onto Carriage Lane, you've already entered a new reality. You are going to love it here - just ask the neighbors.
Location
Province ON
County Wellington
Area Puslinch
Zoning Rural Residential
Direction Brock Road to to Bridle Path to Carriage Lane
Rooms
Basement Walk-Out Access, Full, Finished
Kitchen 2
Interior
Interior Features Auto Garage Door Remote(s), Central Vacuum, Sewage Pump
Heating Forced Air, Natural Gas
Cooling Central Air
Fireplaces Number 2
Fireplaces Type Gas
Fireplace Yes
Appliance Water Softener, Dishwasher, Dryer, Range Hood, Refrigerator, Stove, Washer
Laundry Main Level, Sink
Exterior
Exterior Feature Lawn Sprinkler System
Parking Features Attached Garage, Garage Door Opener, Circular
Garage Spaces 3.0
Pool None
Roof Type Asphalt Shing
Handicap Access Open Floor Plan
Lot Frontage 122.04
Garage Yes
Building
Lot Description Rural, Rectangular, Greenbelt, Quiet Area
Faces Brock Road to to Bridle Path to Carriage Lane
Foundation Poured Concrete
Sewer Septic Tank
Water Drilled Well
Architectural Style Bungalow
Structure Type Brick
New Construction No
Schools
Elementary Schools Aberfoyle/St. Paul
High Schools Centennial/Bishop Mac
Others
Tax ID 711970221
Ownership Freehold/None
Read Less Info
Want to know what your home might be worth? Contact us for a FREE valuation!

Our team is ready to help you sell your home for the highest possible price ASAP
GET MORE INFORMATION






