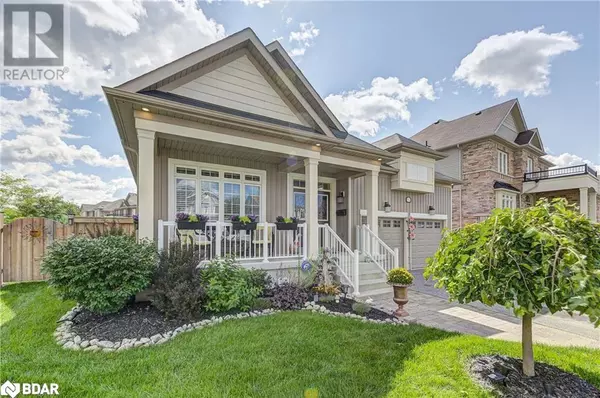For more information regarding the value of a property, please contact us for a free consultation.
Key Details
Sold Price $899,900
Property Type Single Family Home
Sub Type Single Family Residence
Listing Status Sold
Purchase Type For Sale
Square Footage 1,647 sqft
Price per Sqft $546
MLS Listing ID 40361578
Sold Date 02/21/23
Style Bungalow
Bedrooms 3
Full Baths 3
Half Baths 1
Abv Grd Liv Area 2,747
Originating Board Barrie
Annual Tax Amount $2,869
Property Sub-Type Single Family Residence
Property Description
Spacious bright open concept ranch bungalow on a corner lot with lots of curb appeals, the backyard offers an above ground salt water pool, a shed, a screened gazebo with led lighting sitting on a stamped concrete patio. The main floor offers 2 bedrooms with each their own ensuite, a large dining room as well as a large eatin kitchen with an island. The patio doors are tinted for your comfort. As you walk into the basement you will find a workshop/sewing room with a wall to wall cabinet, plus another room that could serve as an office and yet another bedroom. The basement also has a full bathroom and a large rec room for entertaining your friends! The double heated garage has insulated garage doors, extra lighting, a hoist, shelving and epoxy flooring. The front and the sides of this charming home has inground sprinklers on a 4 zone timer. This house has many more upgrades such as 6 jets Jacuzzi and a separate shower with a rain shower heads in the primary ensuite, central vac, under kitchen counter lighting, garburator, water softener, 9 foot ceiling, dual stage air conditioning. Come and see this beautiful property and see it for yourself!!
Location
Province ON
County Simcoe County
Area Essa
Zoning Res
Direction Hwy 90 to 5th line, right on Centre Street, right on Latimer, left on Mount Cr
Rooms
Other Rooms Gazebo, Shed(s)
Basement Full, Finished
Kitchen 1
Interior
Interior Features Central Vacuum
Heating Forced Air
Cooling Central Air
Fireplace No
Window Features Window Coverings
Appliance Garborator, Water Heater, Dishwasher, Dryer, Freezer, Disposal, Refrigerator, Stove, Washer
Exterior
Parking Features Attached Garage, Garage Door Opener
Garage Spaces 3.0
Roof Type Shingle
Lot Frontage 58.0
Garage Yes
Building
Lot Description Urban, Corner Lot, School Bus Route
Faces Hwy 90 to 5th line, right on Centre Street, right on Latimer, left on Mount Cr
Foundation Poured Concrete
Sewer Sewer (Municipal)
Water Municipal-Metered
Architectural Style Bungalow
Structure Type Aluminum Siding
New Construction No
Others
Tax ID 581040580
Ownership Freehold/None
Read Less Info
Want to know what your home might be worth? Contact us for a FREE valuation!

Our team is ready to help you sell your home for the highest possible price ASAP





